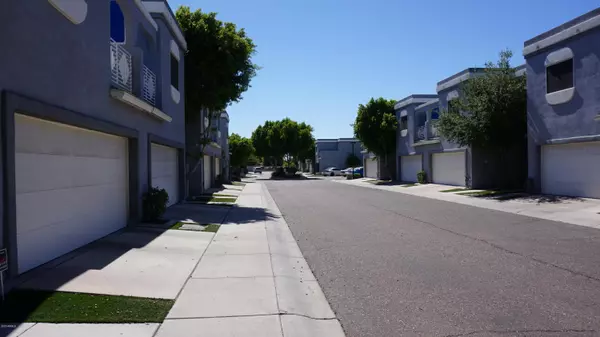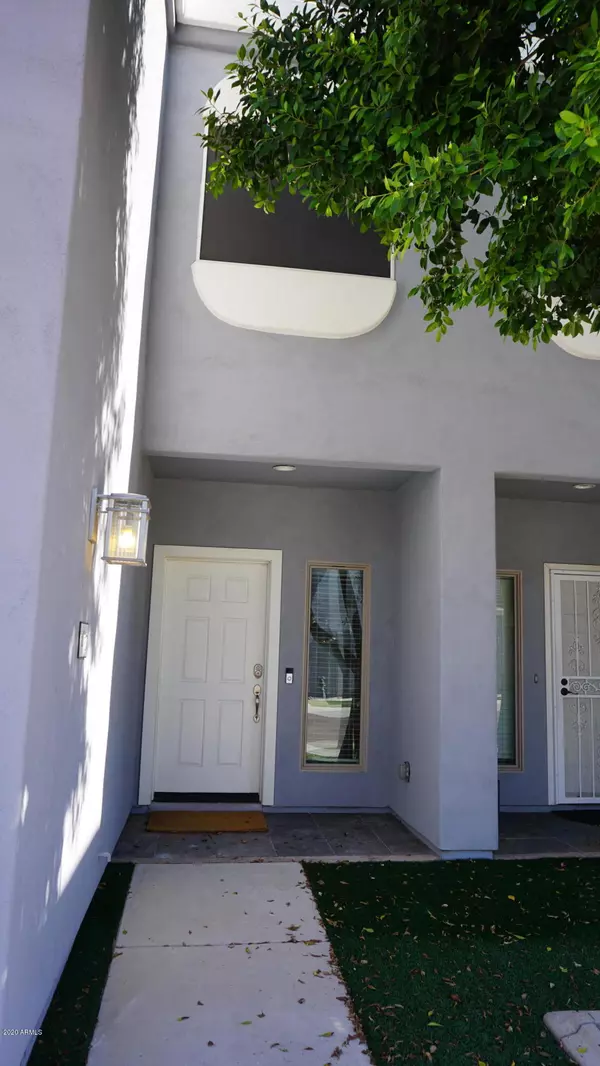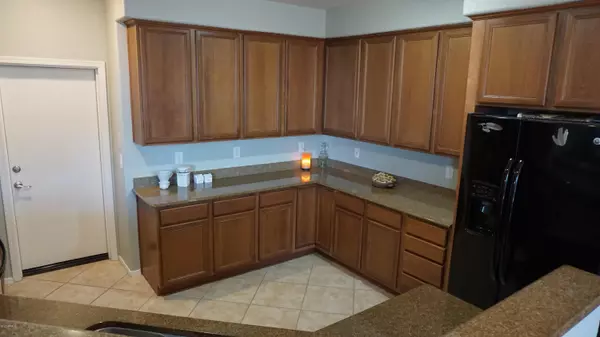$245,500
$248,500
1.2%For more information regarding the value of a property, please contact us for a free consultation.
1813 W VERMONT Avenue Phoenix, AZ 85015
2 Beds
2.5 Baths
1,847 SqFt
Key Details
Sold Price $245,500
Property Type Townhouse
Sub Type Townhouse
Listing Status Sold
Purchase Type For Sale
Square Footage 1,847 sqft
Price per Sqft $132
Subdivision Metro Manor Replat
MLS Listing ID 6104020
Sold Date 09/30/20
Style Contemporary
Bedrooms 2
HOA Fees $296/mo
HOA Y/N Yes
Originating Board Arizona Regional Multiple Listing Service (ARMLS)
Year Built 2007
Annual Tax Amount $1,889
Tax Year 2019
Lot Size 1,905 Sqft
Acres 0.04
Property Description
Welcome to Metro Manor, a small GATED community with only 26 units, located in the heart of central Phoenix. Near shopping, light rails stops and everything you want to be close to in central Phoenix! This amazing town home features tile on the entire 1st floor and all bathrooms, GRANITE counter tops, large gourmet style kitchen with UPGRADED CABINETS. The main Master Suite offers separate shower, jetted tub with a second story patio. A large loft area perfect for an office or 2nd family room. No neighbors behind, with views of a neighboring well kept pool. 2 car garage with extra room for storage and a private rear patio area for entertaining. SRP Electric with energy saving features - Owners is paying under $100 Month for electric!!!!!
Location
State AZ
County Maricopa
Community Metro Manor Replat
Direction NORTH ON 19TH AVE FROM CAMELBACK ROAD, TURN RIGHT ON VERMONT INTO COMPLEX
Rooms
Other Rooms Great Room
Master Bedroom Upstairs
Den/Bedroom Plus 2
Separate Den/Office N
Interior
Interior Features Upstairs, Eat-in Kitchen, 9+ Flat Ceilings, Vaulted Ceiling(s), 2 Master Baths, Double Vanity, Full Bth Master Bdrm, Separate Shwr & Tub, Tub with Jets, High Speed Internet
Heating Electric
Cooling Refrigeration, Ceiling Fan(s)
Flooring Carpet, Tile
Fireplaces Number No Fireplace
Fireplaces Type None
Fireplace No
SPA None
Exterior
Exterior Feature Balcony, Patio
Parking Features Electric Door Opener
Garage Spaces 2.0
Garage Description 2.0
Fence Block
Pool None
Community Features Gated Community, Community Spa, Community Pool, Near Light Rail Stop, Near Bus Stop
Utilities Available SRP
Roof Type Foam
Private Pool No
Building
Lot Description Gravel/Stone Back, Synthetic Grass Frnt
Story 2
Builder Name UNKNOWN
Sewer Public Sewer
Water City Water
Architectural Style Contemporary
Structure Type Balcony,Patio
New Construction No
Schools
Elementary Schools Solano School
Middle Schools Osborn Middle School
High Schools Washington High School
School District Phoenix Union High School District
Others
HOA Name METRO MANOR HOA
HOA Fee Include Roof Repair,Insurance,Maintenance Grounds,Roof Replacement,Maintenance Exterior
Senior Community No
Tax ID 156-36-285
Ownership Fee Simple
Acceptable Financing Cash, Conventional
Horse Property N
Listing Terms Cash, Conventional
Financing Conventional
Read Less
Want to know what your home might be worth? Contact us for a FREE valuation!

Our team is ready to help you sell your home for the highest possible price ASAP

Copyright 2024 Arizona Regional Multiple Listing Service, Inc. All rights reserved.
Bought with Long Realty Uptown






