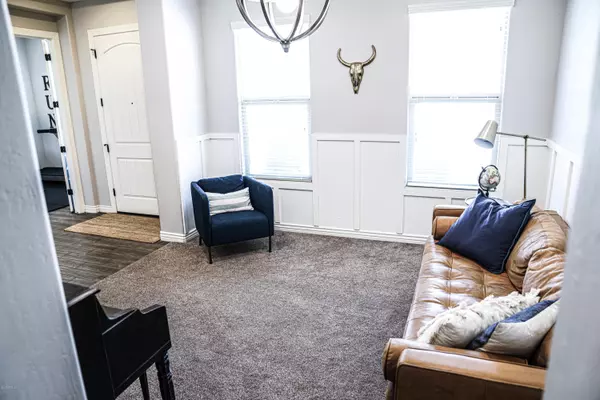$700,000
$685,000
2.2%For more information regarding the value of a property, please contact us for a free consultation.
4237 E COMSTOCK Drive Gilbert, AZ 85296
4 Beds
3.5 Baths
3,628 SqFt
Key Details
Sold Price $700,000
Property Type Single Family Home
Sub Type Single Family - Detached
Listing Status Sold
Purchase Type For Sale
Square Footage 3,628 sqft
Price per Sqft $192
Subdivision Elliot Groves At Morrison Ranch Phase 2
MLS Listing ID 6090292
Sold Date 07/23/20
Style Ranch
Bedrooms 4
HOA Fees $95/mo
HOA Y/N Yes
Originating Board Arizona Regional Multiple Listing Service (ARMLS)
Year Built 2016
Annual Tax Amount $2,935
Tax Year 2019
Lot Size 9,100 Sqft
Acres 0.21
Property Description
Wow! This home is a must see in the highly sought-after Morrison Ranch community of Gilbert. Features 4 bedrooms, 3.5 baths, and a 4-car tandem garage with overhead storage racks! The garage also includes plug in for electric vehicles. Extensive upgrades include wood plank tile flooring, upgraded padded carpeting, a gorgeous kitchen with rich white wood cabinetry, quartz countertops, huge center island, custom backsplash, and GE Monogram appliances with a double oven and gas range for quick cooking! Custom wood finishes throughout are what make this home unique with floating shelves, wainscoting, and built-in cabinets. First floor has a room that can easily be converted to a bedroom or to be used as an office. The Master suite on the second floor has an exit to a private balcony with stunning views. Remaining bedrooms all with walk in closets and 2 of them share a Jack-and-Jill bath! The backyard is truly an oasis to be desired. With over $90k in features, the backyard has a brand new pool with limestone decking (that stays cool in the summer) and built-in wall and water features with automation. Extended patio with pergola connected to house providing shade over the lounge and dining area. Solid wood play set included and an in-ground trampoline! Artificial grass makes this backyard maintenance free and looks new all year round.
Location
State AZ
County Maricopa
Community Elliot Groves At Morrison Ranch Phase 2
Rooms
Other Rooms Loft, Family Room, BonusGame Room
Master Bedroom Upstairs
Den/Bedroom Plus 7
Separate Den/Office Y
Interior
Interior Features Upstairs, 9+ Flat Ceilings, Kitchen Island, Pantry, Double Vanity, Full Bth Master Bdrm, Separate Shwr & Tub, Granite Counters
Heating Natural Gas, ENERGY STAR Qualified Equipment
Cooling Refrigeration, Programmable Thmstat, Ceiling Fan(s), ENERGY STAR Qualified Equipment
Flooring Carpet, Tile
Fireplaces Number No Fireplace
Fireplaces Type 3+ Fireplace, None
Fireplace No
Window Features Sunscreen(s)
SPA None
Laundry Wshr/Dry HookUp Only
Exterior
Exterior Feature Balcony, Covered Patio(s), Playground, Patio
Parking Features Electric Door Opener, Extnded Lngth Garage
Garage Spaces 4.0
Garage Description 4.0
Fence Block
Pool Variable Speed Pump, Fenced, Private
Landscape Description Irrigation Back, Irrigation Front
Community Features Playground, Biking/Walking Path
Utilities Available SRP
Amenities Available Management
Roof Type Tile
Private Pool Yes
Building
Lot Description Gravel/Stone Back, Grass Front, Synthetic Grass Back, Auto Timer H2O Front, Auto Timer H2O Back, Irrigation Front, Irrigation Back
Story 2
Builder Name TM Homes of Arizona Inc.
Sewer Public Sewer
Water City Water
Architectural Style Ranch
Structure Type Balcony,Covered Patio(s),Playground,Patio
New Construction No
Schools
Elementary Schools Greenfield Elementary School
Middle Schools Greenfield Junior High School
High Schools Highland High School
School District Gilbert Unified District
Others
HOA Name Morrison Ranch
HOA Fee Include Maintenance Grounds
Senior Community No
Tax ID 304-18-038
Ownership Fee Simple
Acceptable Financing Cash, Conventional, FHA, VA Loan
Horse Property N
Listing Terms Cash, Conventional, FHA, VA Loan
Financing Conventional
Read Less
Want to know what your home might be worth? Contact us for a FREE valuation!

Our team is ready to help you sell your home for the highest possible price ASAP

Copyright 2024 Arizona Regional Multiple Listing Service, Inc. All rights reserved.
Bought with RE/MAX Alliance Group





