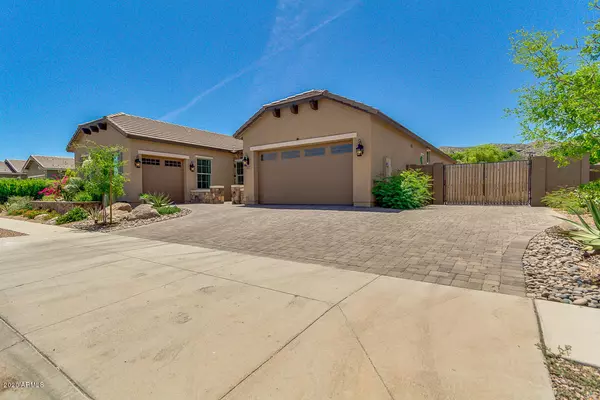$640,000
$639,900
For more information regarding the value of a property, please contact us for a free consultation.
2913 E HARWELL Road Phoenix, AZ 85042
3 Beds
3.5 Baths
3,396 SqFt
Key Details
Sold Price $640,000
Property Type Single Family Home
Sub Type Single Family - Detached
Listing Status Sold
Purchase Type For Sale
Square Footage 3,396 sqft
Price per Sqft $188
Subdivision Blossom Hills
MLS Listing ID 6088656
Sold Date 08/18/20
Style Contemporary
Bedrooms 3
HOA Fees $134/mo
HOA Y/N Yes
Originating Board Arizona Regional Multiple Listing Service (ARMLS)
Year Built 2017
Annual Tax Amount $4,787
Tax Year 2019
Lot Size 0.348 Acres
Acres 0.35
Property Description
Custom 750 livable square foot additions and upgrade throughout in 2020 worth $300,000. At $188 per square foot this home is priced lower than other trac built homes in the community. sq/ft. Home includes functional casita/MIL unit with own kitchen, bedroom, living room, bathroom, laundry room and 1 car garage. The upgrades are truly breath taking and make this the most unique property in the entire subdivision! Has an over sized lot, custom pavers, custom built gazebo with built in bbq, landscaping, artificial grass, trees, plants and mountain views really makes this back yard your own oasis. The views don't stop there though, the views are stunning from great room and master bedroom. The great room has 2 sliding glass doors, over sized custom windows and has been extended. New interior and exterior paint. Custom work done all over such as stone work, coffered ceilings, new flooring, steel front door and lighting fixtures. The front yard has custom landscaping, additional stone work and pavers. Too much to list! This is one you do not want to miss! Once you see in person you will 100% fall in love.
Location
State AZ
County Maricopa
Community Blossom Hills
Direction Take baseline west past 32nd st and turn left (south) on 29th way to gated entrance. Go left to Valencia to n 29th pl and then to harwell. House is on south side of street.
Rooms
Other Rooms Great Room
Den/Bedroom Plus 4
Separate Den/Office Y
Interior
Interior Features Eat-in Kitchen, Kitchen Island, Double Vanity, Full Bth Master Bdrm, Separate Shwr & Tub, High Speed Internet, Granite Counters
Heating Electric
Cooling Refrigeration
Flooring Tile
Fireplaces Type 1 Fireplace
Fireplace Yes
Window Features Double Pane Windows,Low Emissivity Windows,Tinted Windows
SPA None
Laundry Wshr/Dry HookUp Only
Exterior
Exterior Feature Covered Patio(s), Gazebo/Ramada, Patio, Built-in Barbecue
Parking Features Electric Door Opener, RV Gate
Garage Spaces 3.0
Garage Description 3.0
Fence Block
Pool None
Community Features Gated Community
Utilities Available SRP
Amenities Available Management, Rental OK (See Rmks)
View Mountain(s)
Roof Type Tile
Private Pool No
Building
Lot Description Sprinklers In Rear, Sprinklers In Front, Desert Back, Desert Front, Gravel/Stone Front, Gravel/Stone Back, Synthetic Grass Back, Auto Timer H2O Front, Auto Timer H2O Back
Story 1
Builder Name Cal Atlantic
Sewer Public Sewer
Water City Water
Architectural Style Contemporary
Structure Type Covered Patio(s),Gazebo/Ramada,Patio,Built-in Barbecue
New Construction No
Schools
Elementary Schools Cloves C Campbell Sr Elementary School
Middle Schools Cloves C Campbell Sr Elementary School
High Schools South Mountain High School
School District Phoenix Union High School District
Others
HOA Name Blossom Hills Two Co
HOA Fee Include Maintenance Grounds
Senior Community No
Tax ID 301-26-606
Ownership Fee Simple
Acceptable Financing Cash, Conventional, VA Loan
Horse Property N
Listing Terms Cash, Conventional, VA Loan
Financing Conventional
Read Less
Want to know what your home might be worth? Contact us for a FREE valuation!

Our team is ready to help you sell your home for the highest possible price ASAP

Copyright 2024 Arizona Regional Multiple Listing Service, Inc. All rights reserved.
Bought with neXGen Real Estate






