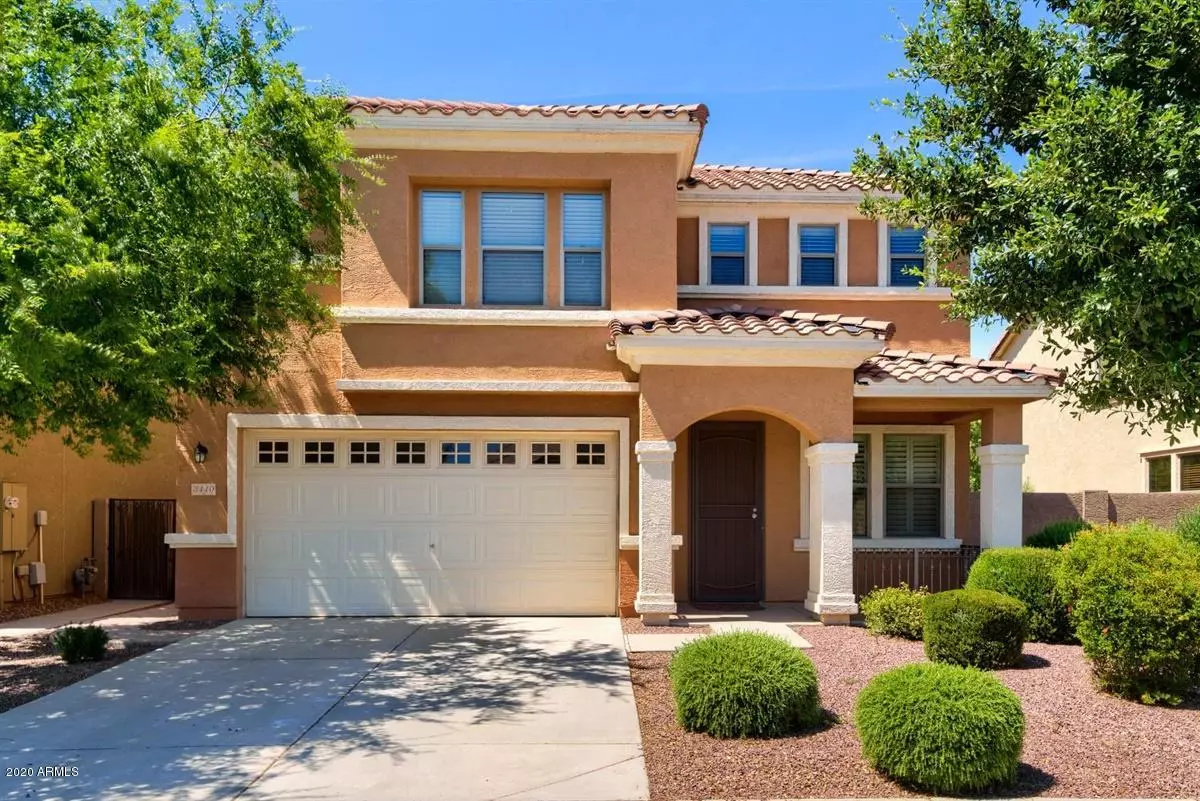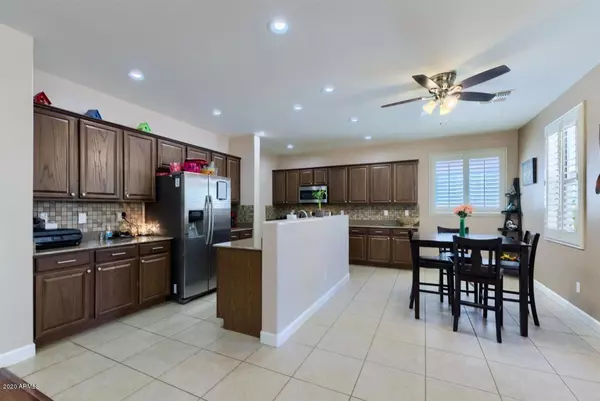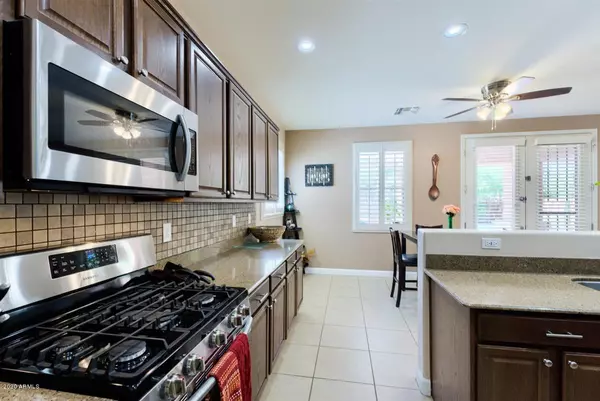$393,000
$439,000
10.5%For more information regarding the value of a property, please contact us for a free consultation.
3440 E BARTLETT Drive Gilbert, AZ 85234
4 Beds
2.5 Baths
2,623 SqFt
Key Details
Sold Price $393,000
Property Type Single Family Home
Sub Type Single Family - Detached
Listing Status Sold
Purchase Type For Sale
Square Footage 2,623 sqft
Price per Sqft $149
Subdivision Cameron Ranch
MLS Listing ID 6082723
Sold Date 07/31/20
Style Contemporary
Bedrooms 4
HOA Fees $60/mo
HOA Y/N Yes
Originating Board Arizona Regional Multiple Listing Service (ARMLS)
Year Built 2008
Annual Tax Amount $2,075
Tax Year 2019
Lot Size 6,763 Sqft
Acres 0.16
Property Description
Location, Location, Location! Located in Cameron Ranch in beautiful north Gilbert. As you drive through this amazing community encompassed by tree-lined streets, you will feel at home immediately. Low maintenance landscaping and pristinely cared for home that provides a welcoming curb appeal. Once inside it is obvious that every thought was put into the design of the home. Big, bright windows bring the outside in, yet adorned with wooden plantation shutters for privacy. There is a formal living room that can be used as a playroom, office, or dining area. Flowing into the open concept kitchen and family room is a consistent theme dark wood flooring. The eat-in kitchen is the heart of the home adorned with an abundance of dark cabinets, stainless steel appliances, massive walk-in pantry, and gorgeous quartz countertops. Upstairs you will find an enormous loft space that makes a perfect office, movie room, or playroom. All the bedrooms are upstairs and all of them have walk-in closets. The master is a private retreat with a massive ensuite with gorgeous granite counters and shower/bathtub surround. Get ready to party!! This yard was designed to have a good time. Centered around a huge Pebble-Tec play pool adorned covered patio, two Alumawood pergolas, firepit, and a fully landscaped yard. Arizona living at its best. Community Children's playground and basketball courts. Less than 5 minutes from US60 Frwy and less than 10 minutes from Shopping at San Tan Mall & New Downtown Gilbert Amazing New Restaurants.
Location
State AZ
County Maricopa
Community Cameron Ranch
Direction From #60 at Higley, go south on Higley, left on Baseline, right on Martingale Rd., right on Bartlett Dr., on your right.
Rooms
Other Rooms Loft, Great Room, Family Room
Master Bedroom Upstairs
Den/Bedroom Plus 5
Separate Den/Office N
Interior
Interior Features Upstairs, Eat-in Kitchen, 9+ Flat Ceilings, Kitchen Island, Double Vanity, Full Bth Master Bdrm, Separate Shwr & Tub, High Speed Internet, Smart Home
Heating Natural Gas
Cooling Refrigeration, Ceiling Fan(s)
Flooring Carpet, Laminate, Tile
Fireplaces Number No Fireplace
Fireplaces Type None
Fireplace No
Window Features Double Pane Windows
SPA None
Laundry Inside
Exterior
Exterior Feature Covered Patio(s), Patio
Parking Features Dir Entry frm Garage, Electric Door Opener
Garage Spaces 2.0
Garage Description 2.0
Fence Block
Pool Private
Community Features Near Bus Stop, Playground, Biking/Walking Path
Utilities Available APS, SW Gas
Amenities Available Management
Roof Type Composition
Building
Lot Description Desert Front, Grass Back, Auto Timer H2O Front, Auto Timer H2O Back
Story 2
Builder Name KB HOMES
Sewer Public Sewer
Water City Water
Architectural Style Contemporary
Structure Type Covered Patio(s), Patio
New Construction No
Schools
Elementary Schools Carol Rae Ranch Elementary
Middle Schools Carol Rae Ranch Elementary
High Schools Highland High School
School District Gilbert Unified District
Others
HOA Name Cameron Ranch
HOA Fee Include Common Area Maint
Senior Community No
Tax ID 313-11-307
Ownership Fee Simple
Acceptable Financing Cash, Conventional, VA Loan
Horse Property N
Listing Terms Cash, Conventional, VA Loan
Financing Conventional
Read Less
Want to know what your home might be worth? Contact us for a FREE valuation!

Our team is ready to help you sell your home for the highest possible price ASAP

Copyright 2024 Arizona Regional Multiple Listing Service, Inc. All rights reserved.
Bought with Non-MLS Office






