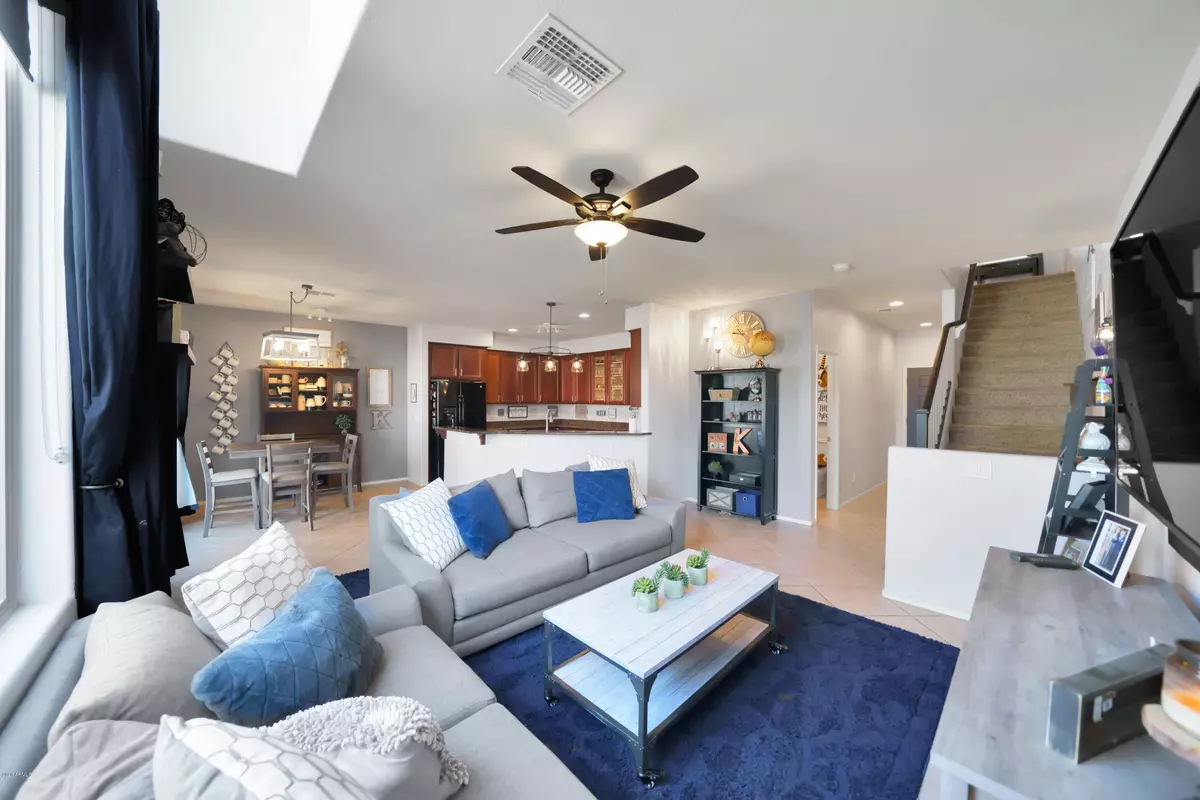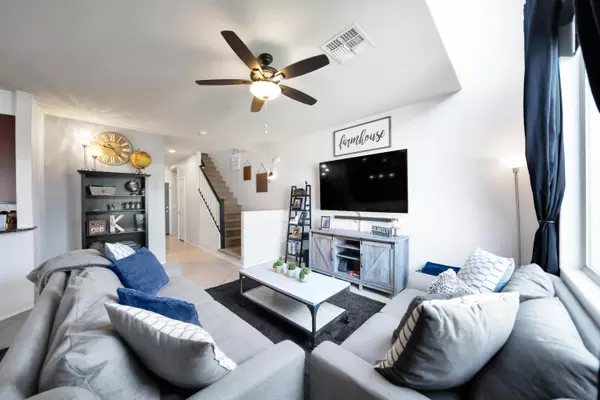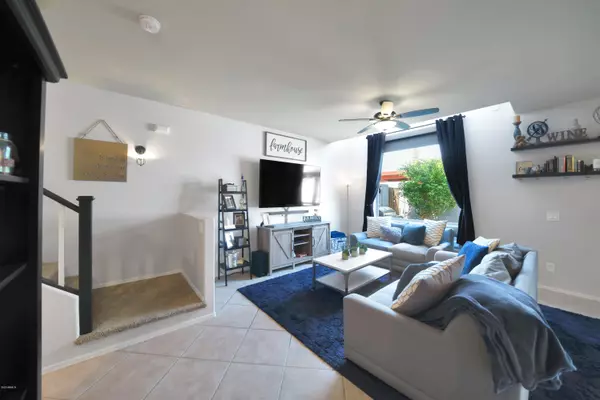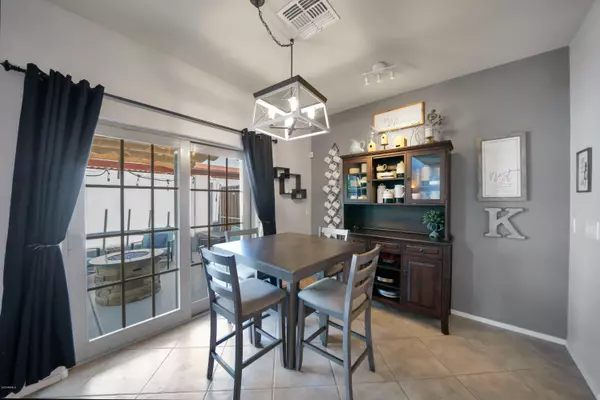$245,405
$249,500
1.6%For more information regarding the value of a property, please contact us for a free consultation.
1812 W VERMONT Avenue Phoenix, AZ 85015
2 Beds
2.5 Baths
1,847 SqFt
Key Details
Sold Price $245,405
Property Type Townhouse
Sub Type Townhouse
Listing Status Sold
Purchase Type For Sale
Square Footage 1,847 sqft
Price per Sqft $132
Subdivision Metro Manor Replat
MLS Listing ID 6062217
Sold Date 06/18/20
Style Contemporary
Bedrooms 2
HOA Fees $296/mo
HOA Y/N Yes
Originating Board Arizona Regional Multiple Listing Service (ARMLS)
Year Built 2007
Annual Tax Amount $2,139
Tax Year 2019
Lot Size 1,902 Sqft
Acres 0.04
Property Description
Welcome home to this fabulous unit in the Metro Manor complex. This move-in ready unit has two master en-suites and a spacious loft area perfect for a home office. The rich dark kitchen cabinets add warmth to this home with glass cabinet inserts to display your favorite dishware. The granite counter has been cut down to counter height to allow for extra seating and openness to the living/eating areas. Enjoy lovely Arizona evenings with the beautifully landscaped yard with synthetic grass for easy maintenance as well as your own lime tree! The master suite is spacious and comfortable so you can create your own retreat! Not to mention your own private roof top deck for enjoying a good book. Close to eateries and highway access. Click on 'more' for additional updates. Come see it today! 1. Work bench and storage shelves in garage
2. Full patio landscaping w/ artificial grass
3. Patio Ramada added
4. Glass inserts added to kitchen cabinet
5. Cabinet and drawer hardware added in kitchen
6. Lowering of kitchen granite breakfast bar height (customizing)
7. Kitchen sink and facets updated
8. Dual flush toilet upgraded downstairs 1/2 bathroom
9. Interior garage door on electronic dead bolt
10. Security Screen added to front door
Location
State AZ
County Maricopa
Community Metro Manor Replat
Direction FROM CAMELBACK GO NORTH ON 19TH AVENUE. PASS COLTER AND PROPERTY IS ON THE RIGHT HAND SIDE.
Rooms
Other Rooms Loft, Family Room
Master Bedroom Split
Den/Bedroom Plus 3
Separate Den/Office N
Interior
Interior Features Upstairs, Breakfast Bar, 9+ Flat Ceilings, Fire Sprinklers, Roller Shields, Soft Water Loop, Vaulted Ceiling(s), Kitchen Island, Pantry, 2 Master Baths, Double Vanity, Full Bth Master Bdrm, Separate Shwr & Tub, Tub with Jets, High Speed Internet, Granite Counters
Heating Electric
Cooling Refrigeration, Ceiling Fan(s)
Flooring Carpet, Tile
Fireplaces Number No Fireplace
Fireplaces Type None
Fireplace No
Window Features Vinyl Frame,Double Pane Windows
SPA None
Exterior
Exterior Feature Balcony, Covered Patio(s), Patio
Parking Features Dir Entry frm Garage, Electric Door Opener, Unassigned
Garage Spaces 2.0
Garage Description 2.0
Fence Block
Pool None
Community Features Gated Community, Community Spa Htd, Community Spa, Community Pool Htd, Community Pool, Near Light Rail Stop, Near Bus Stop
Utilities Available SRP
Amenities Available Management, Rental OK (See Rmks)
View Mountain(s)
Roof Type Built-Up
Private Pool No
Building
Lot Description Synthetic Grass Frnt, Synthetic Grass Back, Auto Timer H2O Front, Auto Timer H2O Back
Story 1
Unit Features Ground Level
Builder Name Independent Builder
Sewer Sewer in & Cnctd, Public Sewer
Water City Water
Architectural Style Contemporary
Structure Type Balcony,Covered Patio(s),Patio
New Construction No
Schools
Elementary Schools Solano School
Middle Schools Osborn Middle School
High Schools Washington High School
School District Phoenix Union High School District
Others
HOA Name Metro Manor
HOA Fee Include Roof Repair,Pest Control,Maintenance Grounds,Front Yard Maint,Roof Replacement,Maintenance Exterior
Senior Community No
Tax ID 156-36-286
Ownership Condominium
Acceptable Financing Cash, Conventional
Horse Property N
Listing Terms Cash, Conventional
Financing Conventional
Read Less
Want to know what your home might be worth? Contact us for a FREE valuation!

Our team is ready to help you sell your home for the highest possible price ASAP

Copyright 2024 Arizona Regional Multiple Listing Service, Inc. All rights reserved.
Bought with West USA Realty






