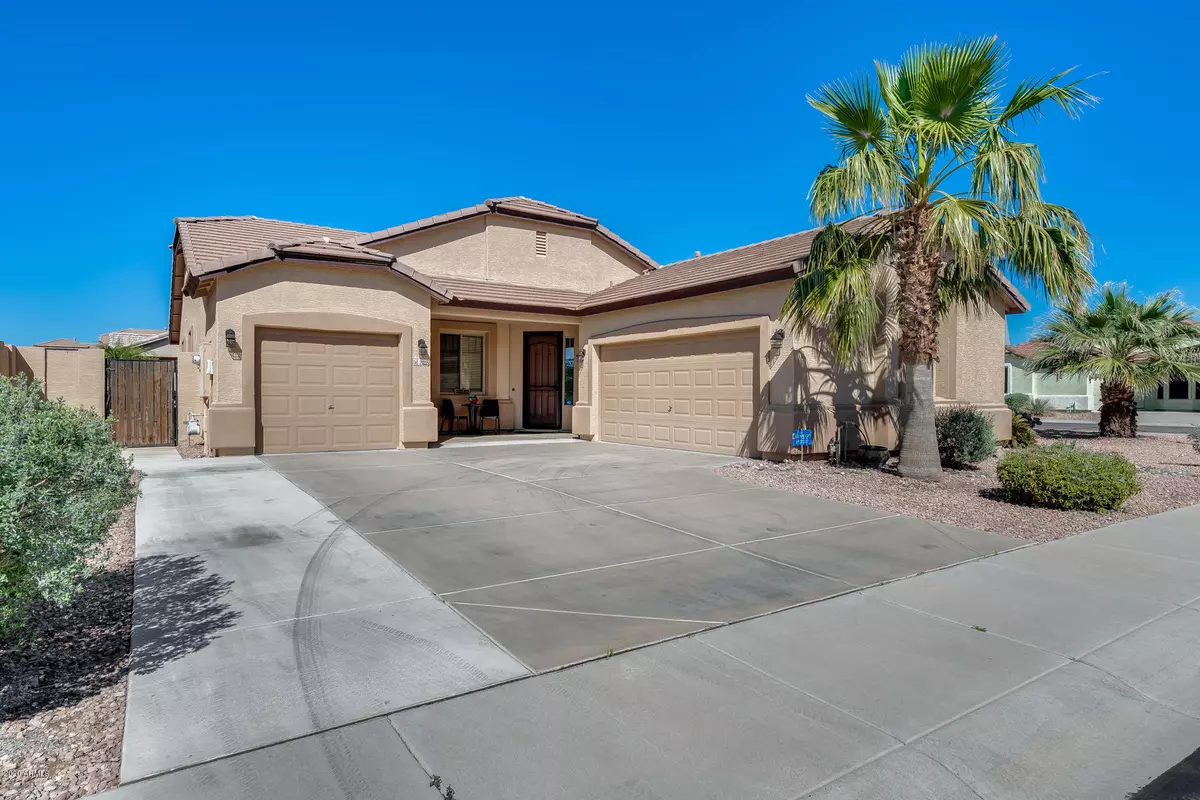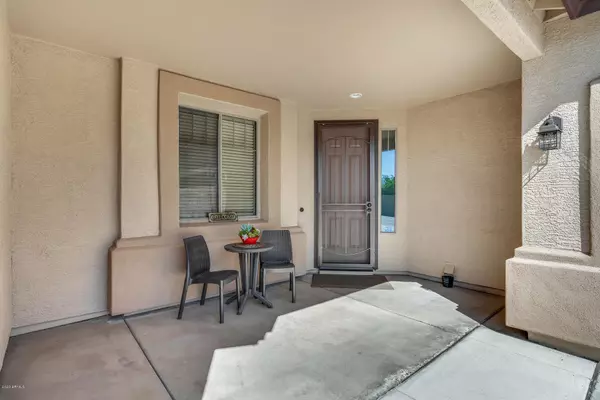$272,000
$269,000
1.1%For more information regarding the value of a property, please contact us for a free consultation.
2102 S 109TH Drive Avondale, AZ 85323
3 Beds
2 Baths
1,739 SqFt
Key Details
Sold Price $272,000
Property Type Single Family Home
Sub Type Single Family - Detached
Listing Status Sold
Purchase Type For Sale
Square Footage 1,739 sqft
Price per Sqft $156
Subdivision Sanctuary At Avondale Parcels 1 & 3
MLS Listing ID 6059503
Sold Date 04/30/20
Bedrooms 3
HOA Fees $62/mo
HOA Y/N Yes
Originating Board Arizona Regional Multiple Listing Service (ARMLS)
Year Built 2002
Annual Tax Amount $1,446
Tax Year 2019
Lot Size 9,086 Sqft
Acres 0.21
Property Description
This home is IMMACULATE! Pride of ownership at its finest. This home has it all. Situated on a large corner lot with an RV gate, low maintenance, mature desert landscape. 3 car garage with extended driveway pad, plenty of room for parking. Quaint covered front patio. Enter to the cute foyer that opens into the great room. Den located right up front with a double door barn slide entry. Once inside, how cute is the decorative wall where he door slides! Continue to the eat in kitchen where you'll find a bay window to house your dinette and breakfast bar peninsula. Horseshoe kitchen give you plenty of elbow room in the kitchen with lots of counter space and ample cabinets. 3 bedrooms and 2 full bathrooms. Master bath features dual sinks, separate tub and shower, private toilet room and a large walkin closet. Let's go outside! Multiple seating areas whether you are sitting under the covered patio, by the firepit, or lounging by the pool. Artificial turf brings beauty and ease of maintenace to the space. This house has been so well appreciated and taken care of! Come take a look and make it yours!
Location
State AZ
County Maricopa
Community Sanctuary At Avondale Parcels 1 & 3
Direction Travel WEST to Whyman Ave, SOUTH to 109th Ave, NORTH to Overlin Lane, WEST to 109th Dr, NORTH to property on the WEST side of the road.
Rooms
Other Rooms Great Room
Den/Bedroom Plus 4
Separate Den/Office Y
Interior
Interior Features Eat-in Kitchen, Pantry, Double Vanity, Full Bth Master Bdrm
Heating Electric, Natural Gas
Cooling Refrigeration
Flooring Laminate, Tile
Fireplaces Number No Fireplace
Fireplaces Type None
Fireplace No
SPA None
Laundry Wshr/Dry HookUp Only
Exterior
Parking Features RV Gate, RV Access/Parking
Garage Spaces 3.0
Garage Description 3.0
Fence Block
Pool Play Pool, Private
Utilities Available SRP, SW Gas
Amenities Available Other
Roof Type Tile
Private Pool Yes
Building
Lot Description Desert Back, Desert Front
Story 1
Builder Name Richmond American Homes
Sewer Public Sewer
Water City Water
New Construction No
Schools
Elementary Schools Littleton Elementary School
Middle Schools Quentin Elementary School
High Schools Tolleson Union High School
School District Tolleson Union High School District
Others
HOA Name Sanctuary
HOA Fee Include Other (See Remarks)
Senior Community No
Tax ID 101-20-676
Ownership Fee Simple
Acceptable Financing Cash, Conventional, FHA, VA Loan
Horse Property N
Listing Terms Cash, Conventional, FHA, VA Loan
Financing FHA
Read Less
Want to know what your home might be worth? Contact us for a FREE valuation!

Our team is ready to help you sell your home for the highest possible price ASAP

Copyright 2024 Arizona Regional Multiple Listing Service, Inc. All rights reserved.
Bought with The Offer Company





