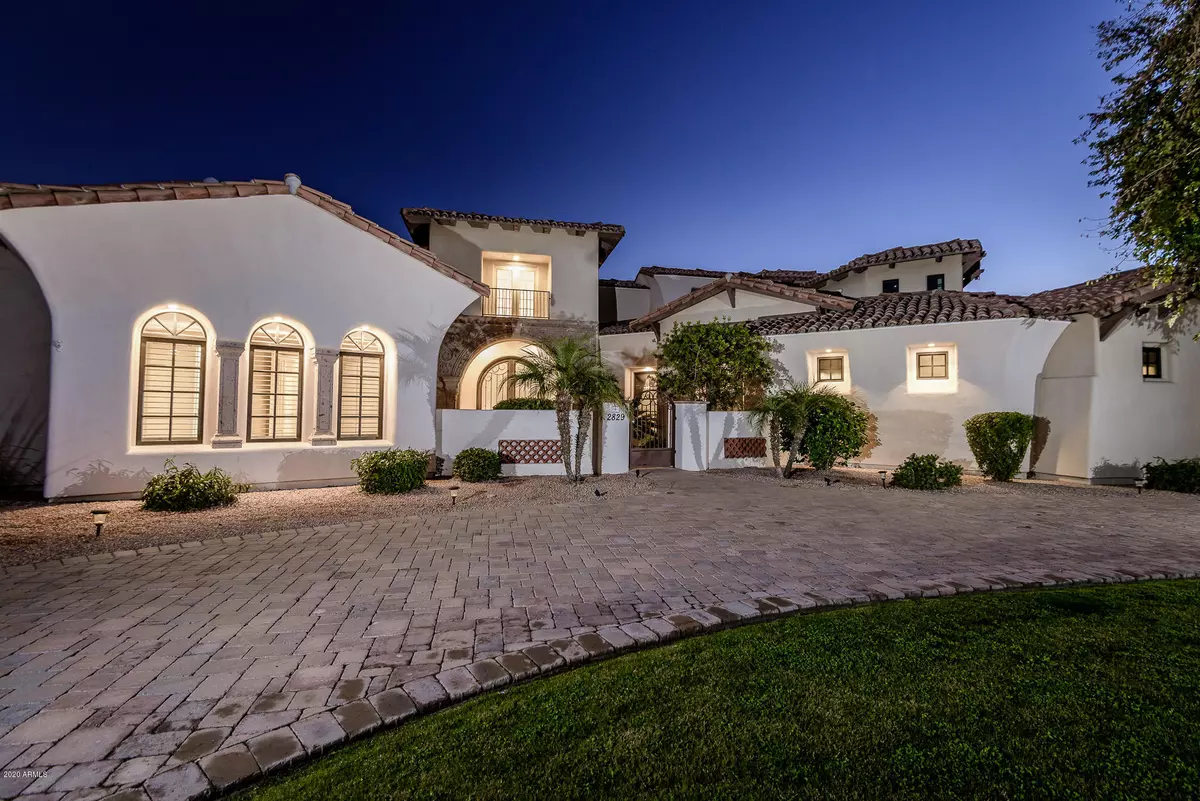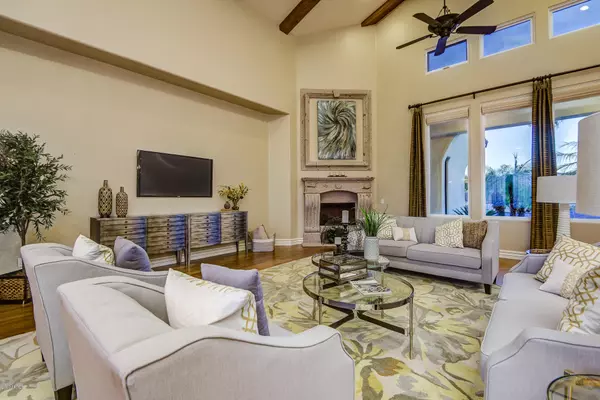$1,400,000
$1,499,000
6.6%For more information regarding the value of a property, please contact us for a free consultation.
2829 E FRUITVALE Avenue Gilbert, AZ 85297
5 Beds
4.5 Baths
6,258 SqFt
Key Details
Sold Price $1,400,000
Property Type Single Family Home
Sub Type Single Family - Detached
Listing Status Sold
Purchase Type For Sale
Square Footage 6,258 sqft
Price per Sqft $223
Subdivision Weston Ranch
MLS Listing ID 6032372
Sold Date 03/16/20
Style Spanish
Bedrooms 5
HOA Fees $162/qua
HOA Y/N Yes
Originating Board Arizona Regional Multiple Listing Service (ARMLS)
Year Built 2009
Annual Tax Amount $8,831
Tax Year 2019
Lot Size 0.781 Acres
Acres 0.78
Property Description
Custom-designed home painted with a Spanish Mediterranean architecture situated on a corner lot. Many features and benefits to highlight for this home. The interior architecture does not disappoint with its various ceiling designs and heights. Five bedrooms with a bonus/game room. Master bedroom features an ideal sitting room with two-way fireplace. Ground-mounted, owned, 20kw solar system that has resulted in zero utility costs for many years. Highly efficient home due to construction. The mechanics of this home are wrapped in a super-convenient, and quite accessible, space above the garage. The backyard is sure to impress with a covered back patio and built-in BBQ; large ramada features a stand-alone fire-feature; heated pool and spa with multiple water features. Come by and take a look!
Location
State AZ
County Maricopa
Community Weston Ranch
Direction West on Queen Creek Rd. North on Rockwell St into Weston Ranch community. Right on Clark Dr. Left on Banning Dr. Left on Fruitvale Ave. Home is at the end of Fruitvale on southwest corner.
Rooms
Other Rooms Great Room, BonusGame Room
Master Bedroom Split
Den/Bedroom Plus 7
Separate Den/Office Y
Interior
Interior Features Eat-in Kitchen, Breakfast Bar, Central Vacuum, No Interior Steps, Kitchen Island, Pantry, Double Vanity, Full Bth Master Bdrm, Tub with Jets, High Speed Internet, Granite Counters
Heating Natural Gas
Cooling Refrigeration, Programmable Thmstat, Ceiling Fan(s)
Flooring Carpet, Tile, Wood
Fireplaces Type 3+ Fireplace, Two Way Fireplace, Exterior Fireplace, Family Room, Master Bedroom, Gas
Fireplace Yes
Window Features Double Pane Windows
SPA Heated,Private
Laundry Wshr/Dry HookUp Only
Exterior
Exterior Feature Circular Drive, Covered Patio(s), Gazebo/Ramada, Patio, Private Yard, Built-in Barbecue
Parking Features Attch'd Gar Cabinets, Dir Entry frm Garage, Electric Door Opener, Over Height Garage, RV Gate, Separate Strge Area
Garage Spaces 4.0
Garage Description 4.0
Fence Block, Wrought Iron
Pool Heated, Private
Community Features Gated Community, Playground
Utilities Available SRP, SW Gas
Amenities Available Management
Roof Type Tile,Foam
Private Pool Yes
Building
Lot Description Sprinklers In Rear, Sprinklers In Front, Corner Lot, Desert Back, Desert Front, Gravel/Stone Front, Gravel/Stone Back, Grass Front, Grass Back, Auto Timer H2O Front, Auto Timer H2O Back
Story 1
Builder Name Desert Mountain Luxury Home
Sewer Sewer in & Cnctd, Public Sewer
Water City Water
Architectural Style Spanish
Structure Type Circular Drive,Covered Patio(s),Gazebo/Ramada,Patio,Private Yard,Built-in Barbecue
New Construction No
Schools
Elementary Schools Coronado Elementary School
Middle Schools Cooley Middle School
High Schools Williams Field High School
School District Higley Unified District
Others
HOA Name Brown Management
HOA Fee Include Maintenance Grounds,Street Maint
Senior Community No
Tax ID 304-59-610
Ownership Fee Simple
Acceptable Financing Cash, Conventional
Horse Property N
Listing Terms Cash, Conventional
Financing Conventional
Special Listing Condition Owner/Agent
Read Less
Want to know what your home might be worth? Contact us for a FREE valuation!

Our team is ready to help you sell your home for the highest possible price ASAP

Copyright 2024 Arizona Regional Multiple Listing Service, Inc. All rights reserved.
Bought with Call Realty, Inc.





