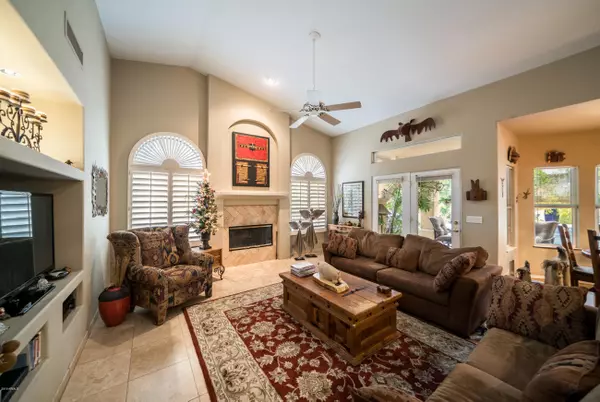$475,000
$479,500
0.9%For more information regarding the value of a property, please contact us for a free consultation.
6306 E OMEGA Street Mesa, AZ 85215
4 Beds
2.5 Baths
2,891 SqFt
Key Details
Sold Price $475,000
Property Type Single Family Home
Sub Type Single Family - Detached
Listing Status Sold
Purchase Type For Sale
Square Footage 2,891 sqft
Price per Sqft $164
Subdivision Mesa Desert Heights Lot 1-58 Tr A
MLS Listing ID 6017394
Sold Date 04/02/20
Style Santa Barbara/Tuscan
Bedrooms 4
HOA Fees $2/ann
HOA Y/N Yes
Originating Board Arizona Regional Multiple Listing Service (ARMLS)
Year Built 1994
Annual Tax Amount $3,007
Tax Year 2019
Lot Size 0.300 Acres
Acres 0.3
Property Description
Lovely custom home in NE Mesa, situated on approx 1/3 acre lot, features 4 BR, 2.5 Baths, plus a large Office/Den. Kitchen is open to the inviting Family Room with Fireplace, built-in shelving with mood lighting. French doors open to the patio. Formal dining area has built-in cabinetry, lighted niches & a seating area for conversations. Master BR is spacious with a door leading to the deep & long private patio overlooking the pool. Patio has a professional misting system to keep you cool in summer. There is even a view deck above the patio! See Red Mt from there. Plus enjoy a private, tiled outdoor shower after a swim. There ia even an outside, built-in Fireplace seating area. This home is perfect both for entertaining & for your quiet enjoyment. A spacious 3-car garage completes the home.
Location
State AZ
County Maricopa
Community Mesa Desert Heights Lot 1-58 Tr A
Direction West on McDowell Rd, past 64th St light, right on 63rd St, House is straight ahead to the right on the North side of Omega.
Rooms
Other Rooms Great Room, Family Room
Master Bedroom Split
Den/Bedroom Plus 5
Separate Den/Office Y
Interior
Interior Features Eat-in Kitchen, Breakfast Bar, 9+ Flat Ceilings, No Interior Steps, Vaulted Ceiling(s), Kitchen Island, Double Vanity, Full Bth Master Bdrm, Separate Shwr & Tub, High Speed Internet, Granite Counters
Heating Electric
Cooling Refrigeration, Ceiling Fan(s)
Flooring Carpet, Laminate, Stone
Fireplaces Type 2 Fireplace, Exterior Fireplace, Family Room
Fireplace Yes
Window Features Double Pane Windows
SPA Above Ground
Laundry Wshr/Dry HookUp Only
Exterior
Exterior Feature Balcony, Covered Patio(s), Misting System, Patio, Private Yard
Parking Features Attch'd Gar Cabinets, Dir Entry frm Garage, Electric Door Opener, Separate Strge Area
Garage Spaces 3.0
Garage Description 3.0
Fence Block, Wrought Iron
Pool Play Pool, Private
Utilities Available SRP
Amenities Available Rental OK (See Rmks), Self Managed
View Mountain(s)
Roof Type Tile
Private Pool Yes
Building
Lot Description Sprinklers In Rear, Sprinklers In Front, Desert Back, Gravel/Stone Front, Gravel/Stone Back, Auto Timer H2O Front, Auto Timer H2O Back
Story 1
Builder Name Mucha
Sewer Sewer in & Cnctd, Public Sewer
Water City Water
Architectural Style Santa Barbara/Tuscan
Structure Type Balcony,Covered Patio(s),Misting System,Patio,Private Yard
New Construction No
Schools
Elementary Schools Red Mountain Ranch Elementary
Middle Schools Shepherd Junior High School
High Schools Red Mountain High School
School District Mesa Unified District
Others
HOA Name Mesa Desert Heights
HOA Fee Include Other (See Remarks)
Senior Community No
Tax ID 141-69-070-A
Ownership Fee Simple
Acceptable Financing Cash, Conventional
Horse Property N
Listing Terms Cash, Conventional
Financing Conventional
Read Less
Want to know what your home might be worth? Contact us for a FREE valuation!

Our team is ready to help you sell your home for the highest possible price ASAP

Copyright 2025 Arizona Regional Multiple Listing Service, Inc. All rights reserved.
Bought with Provident Partners Realty





