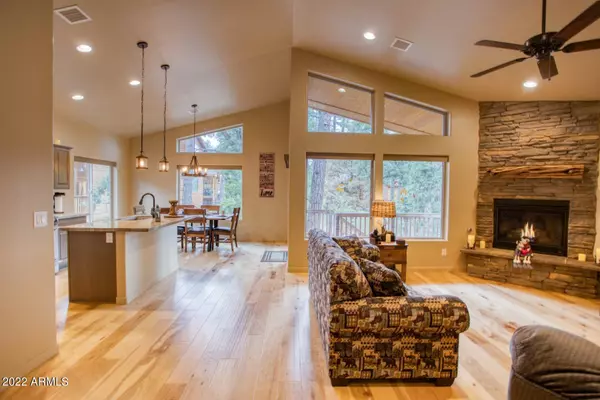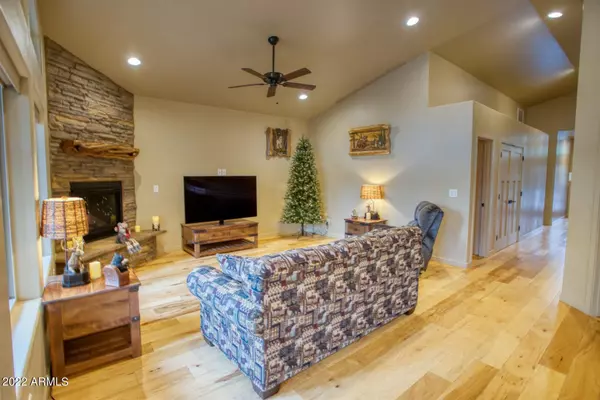$495,000
$495,000
For more information regarding the value of a property, please contact us for a free consultation.
2524 W WATERS EDGE Lane Lakeside, AZ 85929
3 Beds
2 Baths
1,489 SqFt
Key Details
Sold Price $495,000
Property Type Single Family Home
Sub Type Single Family - Detached
Listing Status Sold
Purchase Type For Sale
Square Footage 1,489 sqft
Price per Sqft $332
Subdivision Creekside
MLS Listing ID 6457392
Sold Date 10/24/22
Bedrooms 3
HOA Fees $30
HOA Y/N Yes
Originating Board Arizona Regional Multiple Listing Service (ARMLS)
Year Built 2021
Annual Tax Amount $290
Tax Year 2021
Lot Size 3,893 Sqft
Acres 0.09
Property Description
Beautiful home in Creekside development in the heart of Lakeside. Beautifully landscaped and located on a quiet cul de sac in a gated community. This home (built in 2021) has a warm inviting tone. Turnkey- fully furnished with charmingly rustic beam & bracket style real wood furnishings, new custom couch, beautiful hardwood table & chairs & more! Spacious Master suite is light and bright, with a large closet, custom tile shower, & double vanity. Beautiful hand scraped Eng. Hardwood flooring & gorgeous granite countertops throughout. Vaulted living area. Stunning Kitchen with upgraded appliances that opens to living and dining area. Living room features a cozy corner stacked stone fireplace & large windows to bring the outdoors in. Just steps from Rainbow Lake.
Location
State AZ
County Navajo
Community Creekside
Direction White Mountain BLVD to Lakeview Ln to Creekside gate on L. Through gate and R on Lake Breeze Rd, L on Waters Edge Ln and follow around to home on the left.
Rooms
Master Bedroom Downstairs
Den/Bedroom Plus 3
Separate Den/Office N
Interior
Interior Features Master Downstairs, Eat-in Kitchen, Breakfast Bar, Furnished(See Rmrks), Vaulted Ceiling(s), Kitchen Island, Pantry, 3/4 Bath Master Bdrm, Double Vanity, High Speed Internet, Granite Counters
Heating Natural Gas
Cooling Refrigeration, Ceiling Fan(s)
Flooring Carpet, Wood
Fireplaces Type Family Room, Gas
Fireplace Yes
Window Features Double Pane Windows
SPA None
Exterior
Exterior Feature Covered Patio(s)
Garage Spaces 1.0
Garage Description 1.0
Fence None
Pool None
Community Features Gated Community, Lake Subdivision
Utilities Available Oth Gas (See Rmrks), Oth Elec (See Rmrks)
Roof Type Composition
Private Pool No
Building
Lot Description Gravel/Stone Front
Story 1
Builder Name Dean Allen Homes
Sewer Public Sewer
Water City Water
Structure Type Covered Patio(s)
New Construction No
Schools
Elementary Schools Out Of Maricopa Cnty
Middle Schools Out Of Maricopa Cnty
High Schools Out Of Maricopa Cnty
School District Out Of Area
Others
HOA Name Creekside HOA
HOA Fee Include Street Maint
Senior Community No
Tax ID 212-83-026
Ownership Fee Simple
Acceptable Financing Conventional, VA Loan
Horse Property N
Listing Terms Conventional, VA Loan
Financing Cash
Read Less
Want to know what your home might be worth? Contact us for a FREE valuation!

Our team is ready to help you sell your home for the highest possible price ASAP

Copyright 2024 Arizona Regional Multiple Listing Service, Inc. All rights reserved.
Bought with Non-MLS Office





