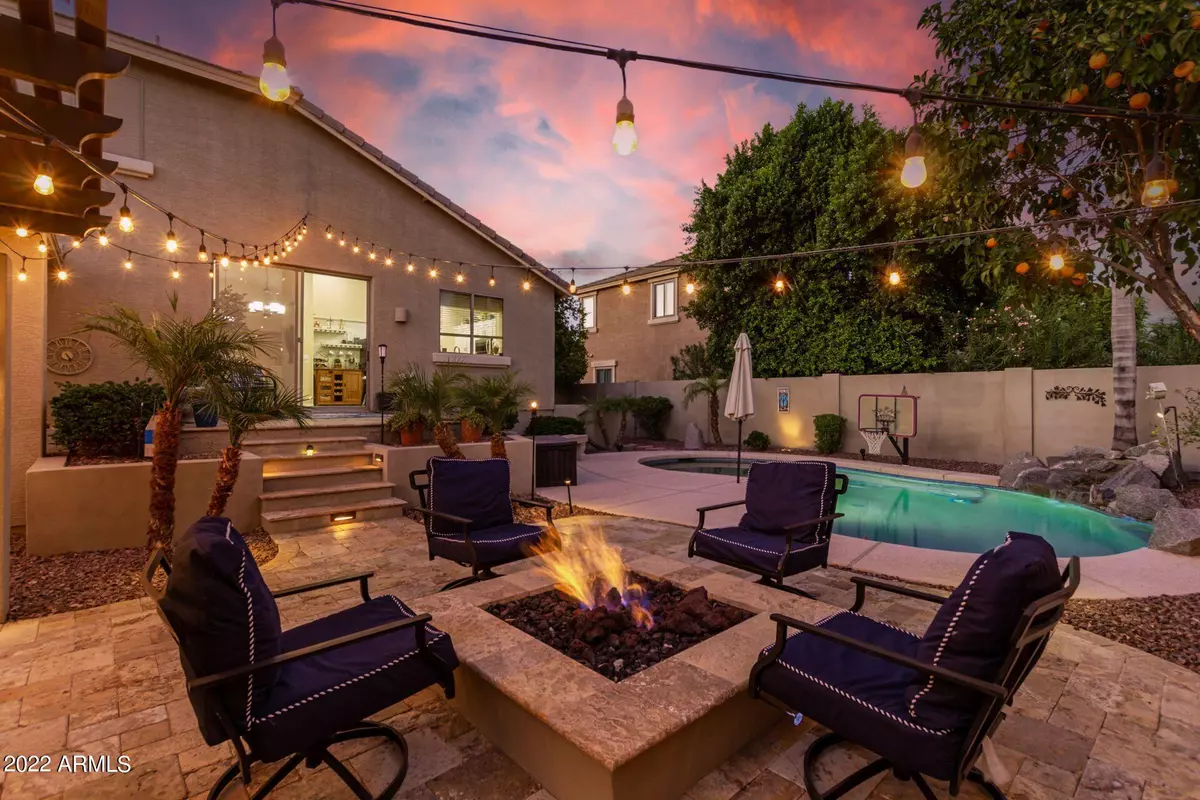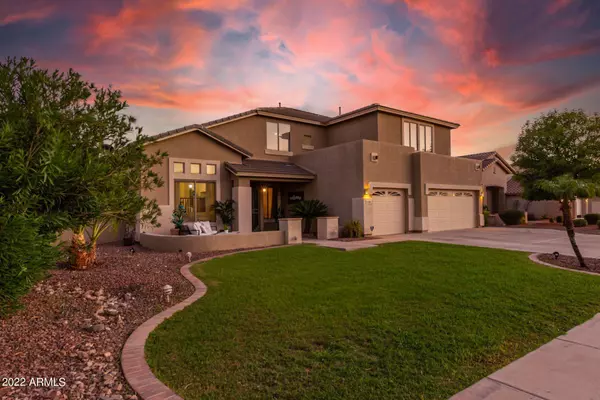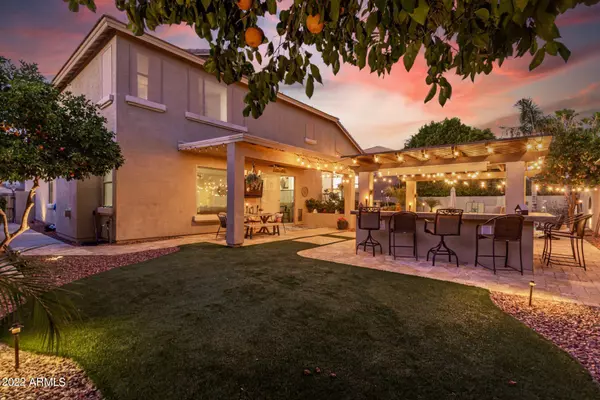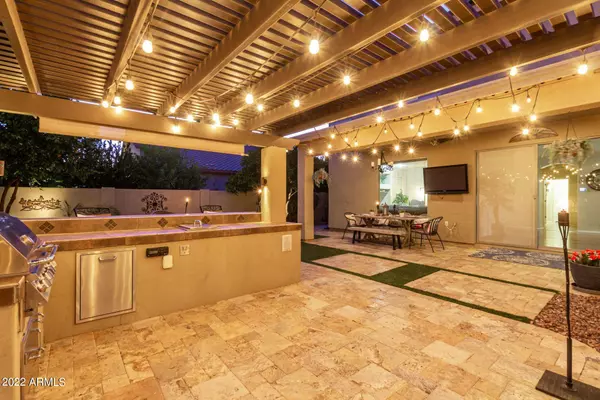$715,000
$725,000
1.4%For more information regarding the value of a property, please contact us for a free consultation.
139 E BENRICH Drive Gilbert, AZ 85295
5 Beds
3 Baths
3,547 SqFt
Key Details
Sold Price $715,000
Property Type Single Family Home
Sub Type Single Family - Detached
Listing Status Sold
Purchase Type For Sale
Square Footage 3,547 sqft
Price per Sqft $201
Subdivision Allen Ranch
MLS Listing ID 6427483
Sold Date 10/20/22
Style Contemporary,Santa Barbara/Tuscan
Bedrooms 5
HOA Fees $106/mo
HOA Y/N Yes
Originating Board Arizona Regional Multiple Listing Service (ARMLS)
Year Built 2002
Annual Tax Amount $3,329
Tax Year 2021
Lot Size 10,199 Sqft
Acres 0.23
Property Description
An entertainers dream in the heart of Gilbert! This stunning tri-level 5 bedroom, 3 full-bath, 3 car garage has it all. Enjoy the gorgeous Arizona nights on your stunning patio with a built in BBQ kitchen, gas fire pit and all weather ramada. Maintenance free artificial turf, private pool with rock waterfall, decorative hanging lights, citrus trees and patio seating areas. The kitchen has been updated with new stainless steel appliances and cabinetry in 2020. White cabinets, granite countertops, island and new sink, along with farmhouse corner. Formal living room, dining room with a picturesque window and den/office/craft room, family room with a gas fireplace, laundry room with built-in cabinets and a guest/mother-in-law bedroom plus full bathroom complete the lower level. Make your way upstairs to the oversized master suite with massive master bath, dual vanities, large soaking tub and walk in shower. Huge master walk in closet with extra storage/shelving. Two more bedrooms and a large bathroom plus an enormous game room/movie room/play room (or extra bedroom). The three car garage has built in cabinets, a work bench and custom overhead storage. Other features include a water softener, 2-AC units, wired for surround sound throughout the house and patio, security system, and ring doorbell. Family friendly community with nearby park and playground on a cul-de-sac. Close to shopping, restaurants, 202 freeway, top rated Gilbert schools and more. Refrigerator, stove top/oven, built-in microwave, dishwasher, washer, dryer, Arizona sun shade (glass sliding doors), poolside basketball hoop and patio-exterior flat screen TV convey.
Location
State AZ
County Maricopa
Community Allen Ranch
Direction Head north on Gilbert Rd, Turn East onto Fairview St, Turn South onto S Loren Ln, Turn East onto E Benrich Dr. Property will be on the right.
Rooms
Other Rooms Loft, Family Room
Master Bedroom Upstairs
Den/Bedroom Plus 7
Separate Den/Office Y
Interior
Interior Features Upstairs, Eat-in Kitchen, Breakfast Bar, Kitchen Island, Pantry, Double Vanity, Full Bth Master Bdrm, Separate Shwr & Tub, High Speed Internet, Granite Counters
Heating Natural Gas
Cooling Refrigeration, Ceiling Fan(s)
Flooring Carpet, Tile, Wood
Fireplaces Type 1 Fireplace, Fire Pit, Family Room
Fireplace Yes
Window Features Double Pane Windows
SPA None
Exterior
Exterior Feature Balcony, Covered Patio(s), Built-in Barbecue
Parking Features Electric Door Opener
Garage Spaces 3.0
Garage Description 3.0
Fence Block
Pool Private
Community Features Playground, Biking/Walking Path
Utilities Available SRP, SW Gas
Amenities Available Management
Roof Type Tile
Private Pool Yes
Building
Lot Description Sprinklers In Rear, Sprinklers In Front, Gravel/Stone Front, Gravel/Stone Back, Grass Front, Synthetic Grass Back
Story 2
Builder Name unknown
Sewer Public Sewer
Water City Water
Architectural Style Contemporary, Santa Barbara/Tuscan
Structure Type Balcony,Covered Patio(s),Built-in Barbecue
New Construction No
Schools
Elementary Schools Quartz Hill Elementary
Middle Schools South Valley Jr. High
High Schools Campo Verde High School
School District Gilbert Unified District
Others
HOA Name Kinney Management
HOA Fee Include Maintenance Grounds
Senior Community No
Tax ID 304-44-486
Ownership Fee Simple
Acceptable Financing Cash, Conventional, FHA, VA Loan
Horse Property N
Listing Terms Cash, Conventional, FHA, VA Loan
Financing Conventional
Read Less
Want to know what your home might be worth? Contact us for a FREE valuation!

Our team is ready to help you sell your home for the highest possible price ASAP

Copyright 2025 Arizona Regional Multiple Listing Service, Inc. All rights reserved.
Bought with NORTH&CO.





