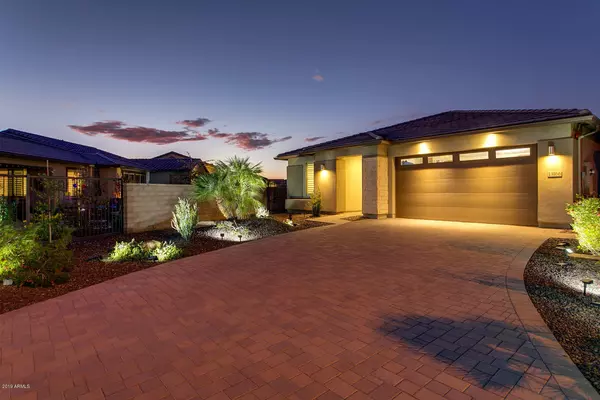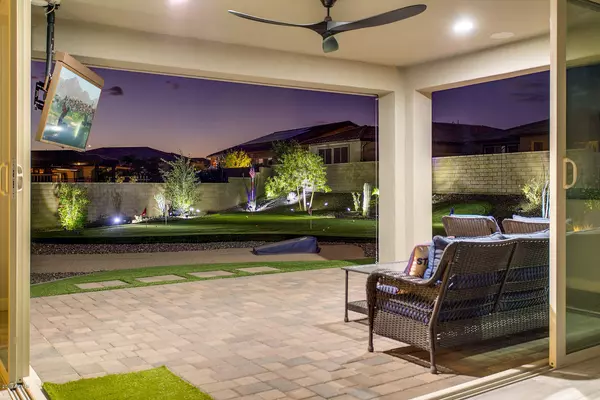$503,000
$515,000
2.3%For more information regarding the value of a property, please contact us for a free consultation.
13166 W MORNING VISTA Drive Peoria, AZ 85383
2 Beds
2 Baths
1,954 SqFt
Key Details
Sold Price $503,000
Property Type Single Family Home
Sub Type Single Family - Detached
Listing Status Sold
Purchase Type For Sale
Square Footage 1,954 sqft
Price per Sqft $257
Subdivision Trilogy At Vistancia
MLS Listing ID 6002878
Sold Date 02/18/20
Style Ranch
Bedrooms 2
HOA Fees $259/qua
HOA Y/N Yes
Originating Board Arizona Regional Multiple Listing Service (ARMLS)
Year Built 2018
Annual Tax Amount $3,422
Tax Year 2019
Lot Size 0.257 Acres
Acres 0.26
Property Description
Wow! New Amazing Price - $30K Price Drop 1.09.2020! - ONE OF A KIND LOT - Stunning, rare, entirely fenced & gated backyard on 1/4 ACRE easy care lot ( Majority block wall fencing + Tiered level lots surrounding home - allowing fabulous PRIVACY + Inside the home from every room. Popular Mosiac offers contemporary flair & the ambiance of the elegant multi-slide sliding glass doors at both the dining room & great room, a dynamic upgrade. AMENITIES & UPGRADES t/out. Gorgeous wood look tile t/out. A minimalist designed kitchen shines w/ black heart leather granite slab + coconut matte finished upper cabinets. Top tier smart room, granite counter tops in master bath, + Shea shower w/ slide bar & 2 shower heads. Great floor plan also offers extended secondary bedroom, a spacious den/office/other, plus super space for storage. More extras to include are built in Classy closet organizers in the master closet, GE Profile wi-fi able Gas cook top + double oven convection range, Samsung elite s/s digital refrigerator, striking designer back splash, roll out shelving + soft close drawers, polished chrome hardware t/out, tall baseboards t/out, wood shutters t/out, upgraded electrical and lighting t/out, runway of aviation blade style high power ceiling fans w/ led lighting, H20 Concepts water treatment package, plus six wall mounted tv's t/out including SkyVoe 49" outdoor bright display with 60 watt sound bar. Fabulous easy care landscaping, block and stucco decorator wall at east end with view fencing, side gates, plus the generous use of block wall fencing adding privacy. Solar yard lighting in all the right places, perfectly placed gas fire pit on paver patio, paver walkways, and All Pro electronic sunscreen on back patio. A WOW for the Entertainer or Golf Enthusiast w/... Top of the Line, Southwest Design Greens by Jack Nicklaus Design .. Bonus padding on green and surrounding chipping mats add to the experience of being at a golf course.. Plentiful space to add in a Built in Bbq, pool or spool, or finish off your own backyard oasis. Extended sealed paver Driveway can park 4 cars, + 4ft Extended garage w/ built in storage cabinets, monkey bars, epoxy floor, and side man door to garbage can enclosure, gate and side paver patio. Wonderful landscaping includes trees, shrubs, large granite, plus fruit trees now bearing fruit. Why wait for new construction? Fabulous community location, and such an unique lot opportunity which will be so difficult to find and or replace. See to appreciate the excitement of such a unique property.
Location
State AZ
County Maricopa
Community Trilogy At Vistancia
Direction W. on HV / Vistancia Blvd- L. on Upcountry Way - thru Guard Gate - Upcountry to Katherine Way - L. on Katherine - R. on 132nd Dr - L. on Terragona - L. on Nadine - Loop around to Morning Vista -
Rooms
Other Rooms Great Room
Master Bedroom Split
Den/Bedroom Plus 3
Separate Den/Office Y
Interior
Interior Features Breakfast Bar, 9+ Flat Ceilings, Drink Wtr Filter Sys, Fire Sprinklers, No Interior Steps, Other, Kitchen Island, Pantry, 3/4 Bath Master Bdrm, Double Vanity, High Speed Internet, Smart Home, Granite Counters
Heating Natural Gas, Other, See Remarks
Cooling Refrigeration, See Remarks
Flooring Tile, Other
Fireplaces Type Other (See Remarks), Fire Pit
Fireplace Yes
SPA None
Exterior
Exterior Feature Covered Patio(s), Patio
Parking Features Attch'd Gar Cabinets, Dir Entry frm Garage, Electric Door Opener, Extnded Lngth Garage, Over Height Garage
Garage Spaces 2.0
Garage Description 2.0
Fence Block, Wrought Iron
Pool None
Community Features Gated Community, Community Spa Htd, Community Spa, Community Pool Htd, Community Pool, Guarded Entry, Golf, Concierge, Tennis Court(s), Playground, Biking/Walking Path, Clubhouse, Fitness Center
Utilities Available APS, SW Gas
Amenities Available Management, Rental OK (See Rmks)
View Mountain(s)
Roof Type Tile
Private Pool No
Building
Lot Description Sprinklers In Rear, Sprinklers In Front, Desert Back, Desert Front, Gravel/Stone Front, Gravel/Stone Back, Synthetic Grass Back, Auto Timer H2O Front, Auto Timer H2O Back
Story 1
Builder Name Shea Homes
Sewer Sewer in & Cnctd, Public Sewer
Water City Water
Architectural Style Ranch
Structure Type Covered Patio(s),Patio
New Construction No
Schools
Elementary Schools Adult
Middle Schools Adult
High Schools Adult
School District Peoria Unified School District
Others
HOA Name Trilogy at Vistancia
HOA Fee Include Maintenance Grounds,Street Maint
Senior Community Yes
Tax ID 510-10-052
Ownership Fee Simple
Acceptable Financing Cash, Conventional, FHA, VA Loan
Horse Property N
Listing Terms Cash, Conventional, FHA, VA Loan
Financing Conventional
Special Listing Condition Age Restricted (See Remarks)
Read Less
Want to know what your home might be worth? Contact us for a FREE valuation!

Our team is ready to help you sell your home for the highest possible price ASAP

Copyright 2025 Arizona Regional Multiple Listing Service, Inc. All rights reserved.
Bought with Coldwell Banker Realty





