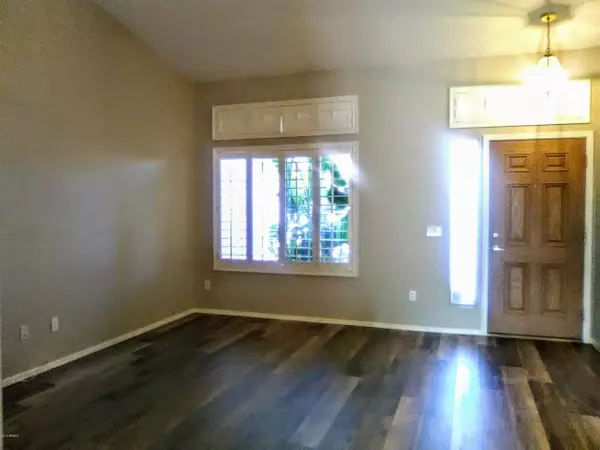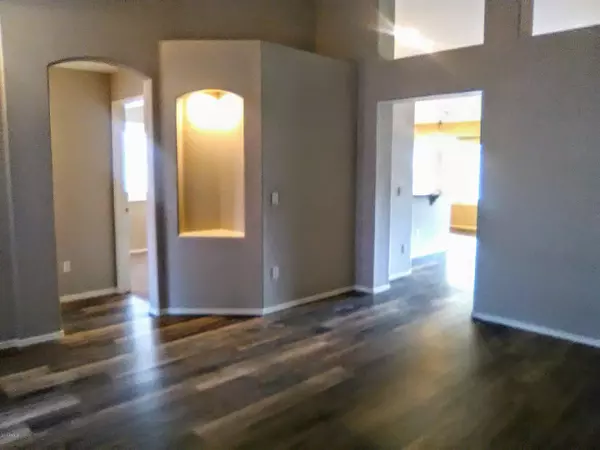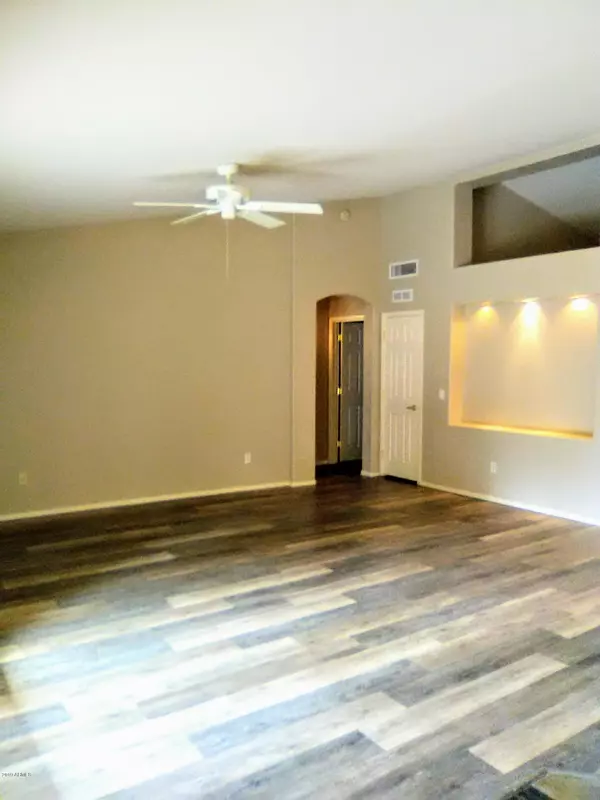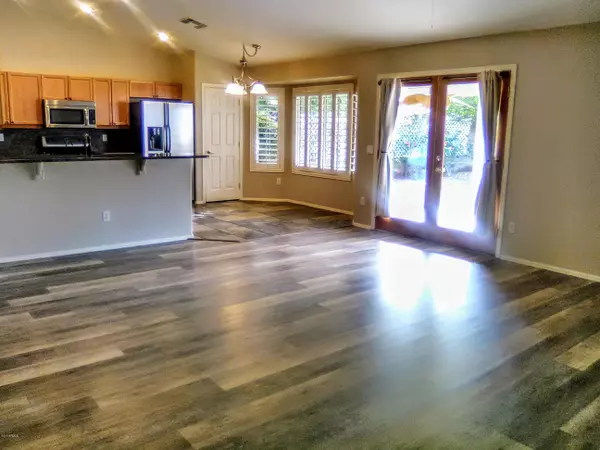$328,200
$330,000
0.5%For more information regarding the value of a property, please contact us for a free consultation.
1533 E BRUCE Avenue Gilbert, AZ 85234
3 Beds
2 Baths
1,607 SqFt
Key Details
Sold Price $328,200
Property Type Single Family Home
Sub Type Single Family - Detached
Listing Status Sold
Purchase Type For Sale
Square Footage 1,607 sqft
Price per Sqft $204
Subdivision Fulton Homes At The Manors
MLS Listing ID 6011814
Sold Date 01/30/20
Bedrooms 3
HOA Fees $45/qua
HOA Y/N Yes
Originating Board Arizona Regional Multiple Listing Service (ARMLS)
Year Built 1994
Annual Tax Amount $1,471
Tax Year 2019
Lot Size 8,751 Sqft
Acres 0.2
Property Description
BACK ON MARKET, Through inspection & appraisal! Buyers Remorse and cancelled 8 days before COE! !Once you step inside you will fall in love with this home. From the beautiful floors, brand new carpet, fresh paint throughout interior, neutral colors, separate living and family rooms, split floor-plan, large master bedroom, massive walk-in closet, perfect size secondary bedrooms, the eat-in kitchen is a chef's dream with stunning granite counter tops, a ton of cabinet and counter space plus a pantry. Once you go through the french doors you will meet your backyard oasis. The over-sized lot features lush green grass, rose bushes, fruit trees, stone pathway, gazebo, covered patio & a fountain a perfect place to relax and entertain. R/O system, H2O softener, 3 car garage with built in shelves!
Location
State AZ
County Maricopa
Community Fulton Homes At The Manors
Direction North on Val Vista to Linda (1st st past Elliot) head West on Linda to Red Rock head North on Red Rock which turns into Bruce 2nd home on the left.
Rooms
Other Rooms Family Room
Master Bedroom Split
Den/Bedroom Plus 3
Separate Den/Office N
Interior
Interior Features Eat-in Kitchen, Breakfast Bar, 9+ Flat Ceilings, Drink Wtr Filter Sys, Vaulted Ceiling(s), Pantry, Double Vanity, Full Bth Master Bdrm, Separate Shwr & Tub, High Speed Internet, Granite Counters
Heating Electric
Cooling Refrigeration
Flooring Carpet, Laminate, Tile
Fireplaces Number No Fireplace
Fireplaces Type None
Fireplace No
Window Features Double Pane Windows
SPA None
Laundry Wshr/Dry HookUp Only
Exterior
Exterior Feature Covered Patio(s), Gazebo/Ramada, Patio, Storage
Parking Features Attch'd Gar Cabinets, Electric Door Opener
Garage Spaces 3.0
Garage Description 3.0
Fence Block
Pool None
Community Features Playground, Biking/Walking Path
Utilities Available SRP
Amenities Available Management
Roof Type Tile
Accessibility Bath Grab Bars
Private Pool No
Building
Lot Description Sprinklers In Rear, Sprinklers In Front, Gravel/Stone Front, Gravel/Stone Back, Grass Back, Synthetic Grass Back, Auto Timer H2O Front, Auto Timer H2O Back
Story 1
Builder Name Fulton Homes
Sewer Public Sewer
Water City Water
Structure Type Covered Patio(s),Gazebo/Ramada,Patio,Storage
New Construction No
Schools
Elementary Schools Sonoma Ranch Elementary School
Middle Schools Greenfield Junior High School
High Schools Gilbert High School
School District Gilbert Unified District
Others
HOA Name The Manors
HOA Fee Include Maintenance Grounds
Senior Community No
Tax ID 309-01-649
Ownership Fee Simple
Acceptable Financing Cash, Conventional, FHA, VA Loan
Horse Property N
Listing Terms Cash, Conventional, FHA, VA Loan
Financing FHA
Read Less
Want to know what your home might be worth? Contact us for a FREE valuation!

Our team is ready to help you sell your home for the highest possible price ASAP

Copyright 2024 Arizona Regional Multiple Listing Service, Inc. All rights reserved.
Bought with Realty ONE Group





