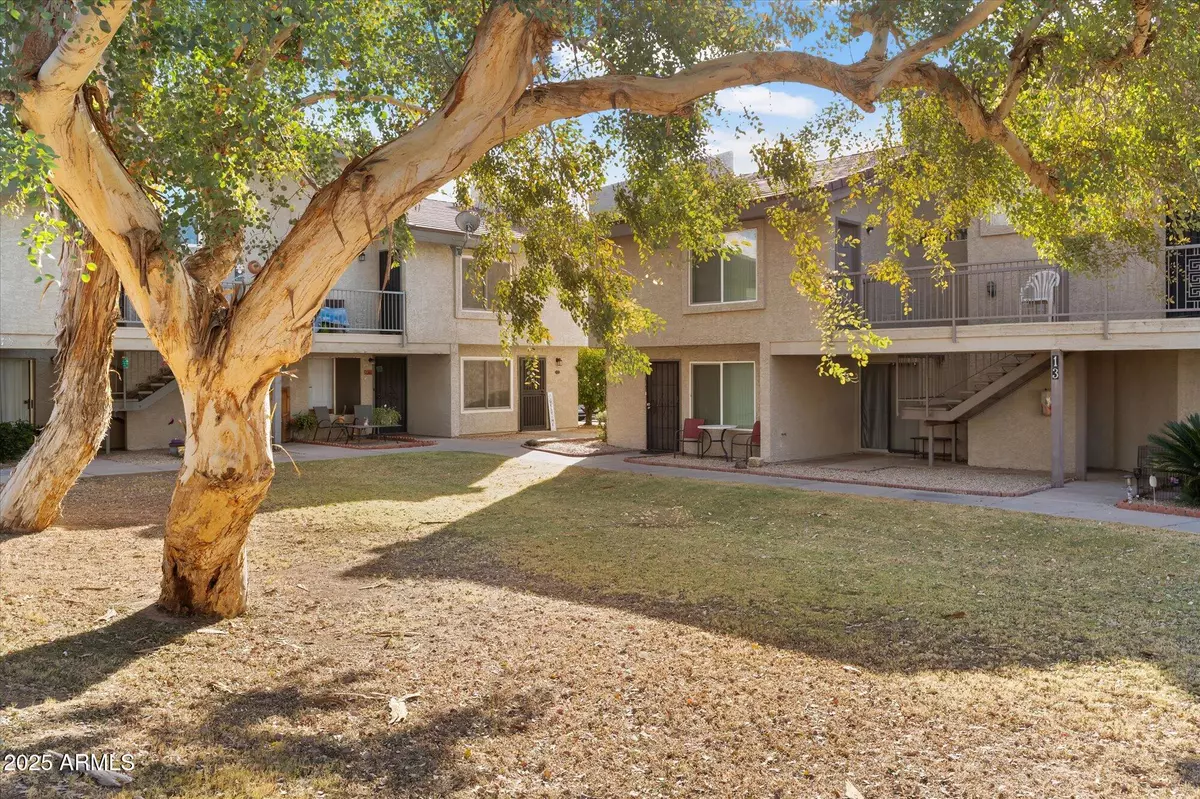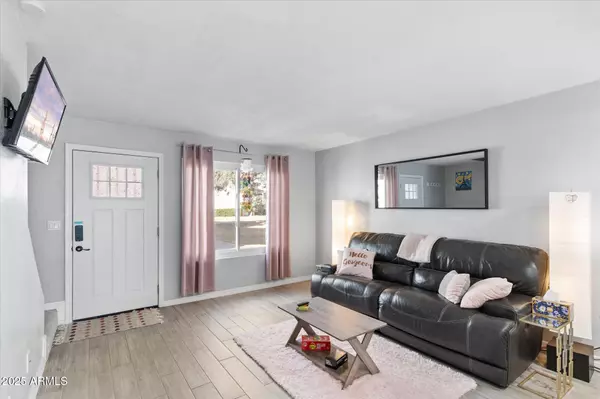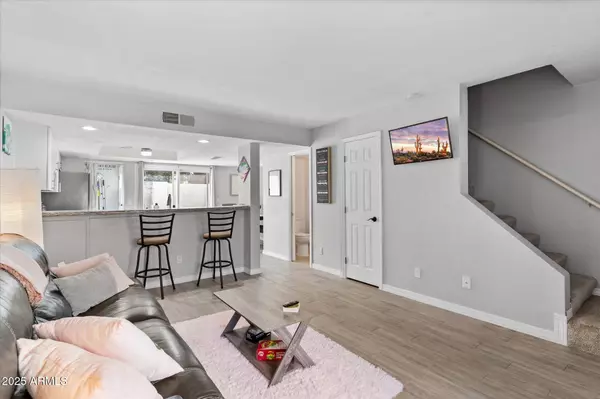19601 N 7TH Street #1042 Phoenix, AZ 85024
3 Beds
2.5 Baths
1,184 SqFt
UPDATED:
01/10/2025 05:03 PM
Key Details
Property Type Condo
Sub Type Apartment Style/Flat
Listing Status Active
Purchase Type For Sale
Square Footage 1,184 sqft
Price per Sqft $244
Subdivision Mountain Shadow Lake Condominium 2
MLS Listing ID 6802368
Bedrooms 3
HOA Fees $301/mo
HOA Y/N Yes
Originating Board Arizona Regional Multiple Listing Service (ARMLS)
Year Built 1985
Annual Tax Amount $484
Tax Year 2024
Lot Size 739 Sqft
Acres 0.02
Property Description
Make this stunning home in the sought-after Mountain Shadow Lakes community your own! This desirable end unit is situated in a park-like setting with open spaces for outdoor activities and plenty of guest parking.
Step into a beautifully updated interior, featuring a recently remodeled kitchen with granite countertops, white shaker cabinets, recessed lighting, stainless steel appliances, and a breakfast bar perfect for casual dining. The living room offers a warm and inviting atmosphere with wood-look flooring, a neutral palette, and abundant natural light. Upstairs, the primary suite provides a serene retreat with vaulted ceilings, balcony access, a walk-in closet, and a private en-suite bath.
Additional updates include new windows, sleek flooring, Why Rent When You Can Own?
Make this stunning home in the sought-after Mountain Shadow Lakes community your own! This desirable end unit is situated in a park-like setting with open spaces for outdoor activities and plenty of guest parking.
Step into a beautifully updated interior, featuring a recently remodeled kitchen with granite countertops, white shaker cabinets, recessed lighting, stainless steel appliances, and a breakfast bar perfect for casual dining. The living room offers a warm and inviting atmosphere with wood-look flooring, a neutral palette, and abundant natural light. Upstairs, the primary suite provides a serene retreat with vaulted ceilings, balcony access, a walk-in closet, and a private en-suite bath.
Additional updates include new windows, sleek flooring, remodeled bathrooms, a new A/C unit, and energy-efficient ceiling fans, ensuring style and comfort throughout. Outdoors, the open patio is an ideal spot for relaxation or entertaining.
The community enhances your lifestyle with a sparkling pool, pet-friendly ambiance, and proximity to freeways, medical care, the airport, and endless shopping and dining options. Concessions are available to assist with a rate buy-down, making this home an affordable and practical alternative to renting.
Whether you're a first-time buyer or an investor, this property delivers the perfect mix of style, convenience, and opportunity. Schedule your showing today and make it yours!
Location
State AZ
County Maricopa
Community Mountain Shadow Lake Condominium 2
Direction North 7th Street & 101 Directions: South on 7th Street. Make the second left into the Mountain Shadow Lake community. Third set of buildings. Look for Building 14. End unit #1042.
Rooms
Other Rooms Great Room, Family Room
Master Bedroom Upstairs
Den/Bedroom Plus 3
Separate Den/Office N
Interior
Interior Features Upstairs, Eat-in Kitchen, Breakfast Bar, Pantry, 3/4 Bath Master Bdrm, High Speed Internet
Heating Electric
Cooling Ceiling Fan(s), Refrigeration
Flooring Carpet, Tile, Wood
Fireplaces Number No Fireplace
Fireplaces Type None
Fireplace No
SPA None
Exterior
Exterior Feature Balcony, Playground, Patio
Parking Features Assigned, Unassigned
Carport Spaces 1
Fence Block
Pool None
Community Features Community Pool, Near Bus Stop, Playground, Biking/Walking Path
Amenities Available Management, Rental OK (See Rmks), VA Approved Prjct
Roof Type Composition,Tile,Rolled/Hot Mop
Private Pool No
Building
Lot Description Sprinklers In Front, Corner Lot, Desert Front, Grass Front
Story 2
Builder Name UNknown
Sewer Sewer in & Cnctd, Public Sewer
Water City Water
Structure Type Balcony,Playground,Patio
New Construction No
Schools
Elementary Schools Eagle Ridge Elementary School
Middle Schools Explorer Middle School
High Schools North Canyon High School
School District Paradise Valley Unified District
Others
HOA Name Mtn Shadow lake HOA
HOA Fee Include Roof Repair,Insurance,Sewer,Maintenance Grounds,Street Maint,Front Yard Maint,Trash,Water,Roof Replacement,Maintenance Exterior
Senior Community No
Tax ID 213-25-848
Ownership Fee Simple
Acceptable Financing Conventional, VA Loan
Horse Property N
Listing Terms Conventional, VA Loan

Copyright 2025 Arizona Regional Multiple Listing Service, Inc. All rights reserved.





