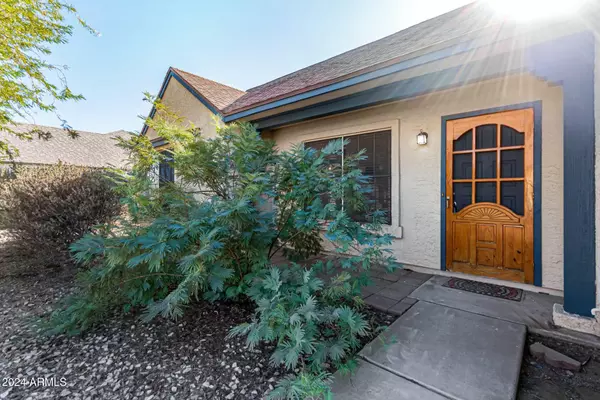
7015 W CHERRY HILLS Drive Peoria, AZ 85345
2 Beds
1 Bath
883 SqFt
UPDATED:
12/20/2024 04:59 PM
Key Details
Property Type Single Family Home
Sub Type Single Family - Detached
Listing Status Active
Purchase Type For Sale
Square Footage 883 sqft
Price per Sqft $379
Subdivision Deer Creek Unit 3 Lots 1 Through 129
MLS Listing ID 6787009
Style Ranch
Bedrooms 2
HOA Y/N No
Originating Board Arizona Regional Multiple Listing Service (ARMLS)
Year Built 1984
Annual Tax Amount $585
Tax Year 2024
Lot Size 8,494 Sqft
Acres 0.2
Property Description
Location
State AZ
County Maricopa
Community Deer Creek Unit 3 Lots 1 Through 129
Direction East on Cactus to 71st Ave, south to Cherry Hills Dr, East on Cherry Hills Dr to property
Rooms
Den/Bedroom Plus 2
Separate Den/Office N
Interior
Interior Features No Interior Steps, Vaulted Ceiling(s), High Speed Internet
Heating Electric
Cooling Other, Refrigeration, Ceiling Fan(s)
Flooring Tile
Fireplaces Number No Fireplace
Fireplaces Type None
Fireplace No
SPA None
Exterior
Exterior Feature Covered Patio(s), Storage
Parking Features Dir Entry frm Garage, Electric Door Opener, RV Gate, Separate Strge Area, RV Access/Parking
Garage Spaces 2.0
Garage Description 2.0
Fence Block
Pool None
Amenities Available None
Roof Type Composition
Private Pool No
Building
Lot Description Gravel/Stone Front, Gravel/Stone Back
Story 1
Builder Name Unknown
Sewer Public Sewer
Water City Water
Architectural Style Ranch
Structure Type Covered Patio(s),Storage
New Construction No
Schools
Middle Schools Sundance Elementary School - Peoria
High Schools Centennial High School
School District Peoria Unified School District
Others
HOA Fee Include No Fees
Senior Community No
Tax ID 143-05-456
Ownership Fee Simple
Acceptable Financing Conventional, FHA, VA Loan
Horse Property N
Listing Terms Conventional, FHA, VA Loan
Special Listing Condition Probate Listing

Copyright 2024 Arizona Regional Multiple Listing Service, Inc. All rights reserved.






