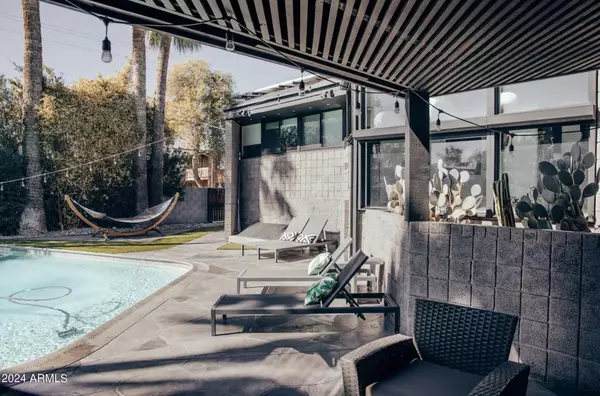
3126 N 6TH Avenue Phoenix, AZ 85013
3 Beds
3.5 Baths
2,458 SqFt
UPDATED:
12/18/2024 06:43 PM
Key Details
Property Type Single Family Home
Sub Type Single Family - Detached
Listing Status Active
Purchase Type For Sale
Square Footage 2,458 sqft
Price per Sqft $427
Subdivision Park Central Unit 1
MLS Listing ID 6767223
Style Contemporary
Bedrooms 3
HOA Y/N No
Originating Board Arizona Regional Multiple Listing Service (ARMLS)
Year Built 1976
Annual Tax Amount $3,193
Tax Year 2023
Lot Size 7,131 Sqft
Acres 0.16
Property Description
One-of-a-Kind Architectural Masterpiece in North Park Central. Welcome to one of Phoenix's most unique homes! Originally crafted by renowned architect Romauldo DeBlas in 1976, this architectural gem in the North Park Central neighborhood is truly one of a kind. It stands out with its bold mid-century influence paired with forward-thinking modern design, creating a home that is both timeless and visionary. In a city where basement homes are rare, this property is unmatched in character and style. Property Highlights:
- Mid-Century Modern Design: Built by Romauldo DeBlas with recent updates that enhance its original architectural vision.
- Architectural Beauty with exposed CMU blocks, soaring glass walls, and clerestory windows, providing stunning natural light and open space.
- Eco-Friendly Features: Tesla Solar panels (leased w/ lower grandfathered APS rates) and parking for 4+ vehicles with EV charging capability, promoting sustainable living.
- Entertainment-Focused Amenities: A spacious pool with a large deck and seating area, a relaxing jacuzzi tub, and a finished basement ideal for gatherings.
Nestled centrally in Phoenix this desert oasis offers both relaxation and function. Whether you're looking for a remarkable residence or an income-generating property, this home checks all the boxes. Currently operating as a short-term rental with a packed calendar, it has proven to deliver impressive returns of 50k-70k Annual Revenue.
Over $125,000 in recent upgrades and repairs, including:
- New sewer and water lines from the house to the street.
- Pool resurfacing with Pebble Tec, complete with a 20-year warranty.
- All pool pump components upgraded for maximum efficiency.
- Liberty Home Guard extended home warranty covering everything inside the home for 5 years.
- Professional Installed 5 Camera Ring Security System.
- Whole Home Water Softener System and RO System in Kitchen.
Don't miss the opportunity to own this one-of-a-kind Phoenix landmark, blending history, design, and incredible investment potential!
Home furnishings are available for purchase if desired.
Location
State AZ
County Maricopa
Community Park Central Unit 1
Rooms
Other Rooms Great Room
Basement Finished, Full
Master Bedroom Split
Den/Bedroom Plus 3
Separate Den/Office N
Interior
Interior Features Master Downstairs, Upstairs, Eat-in Kitchen, Furnished(See Rmrks), Roller Shields, Pantry, 2 Master Baths, Double Vanity, Full Bth Master Bdrm, Separate Shwr & Tub, Tub with Jets, High Speed Internet, Granite Counters
Heating Natural Gas, ENERGY STAR Qualified Equipment
Cooling Refrigeration, Programmable Thmstat, Ceiling Fan(s)
Flooring Vinyl, Tile, Wood, Concrete
Fireplaces Type Exterior Fireplace
Fireplace Yes
Window Features Sunscreen(s),Dual Pane,Mechanical Sun Shds,Wood Frames
SPA None
Exterior
Exterior Feature Balcony, Covered Patio(s), Misting System, Patio, Storage
Parking Features Rear Vehicle Entry, RV Gate, RV Access/Parking, Electric Vehicle Charging Station(s)
Carport Spaces 2
Fence Block
Pool Private
Landscape Description Irrigation Front
Community Features Near Light Rail Stop, Near Bus Stop
Amenities Available None
Roof Type Foam
Private Pool Yes
Building
Lot Description Sprinklers In Rear, Sprinklers In Front, Grass Back, Synthetic Grass Frnt, Auto Timer H2O Front, Auto Timer H2O Back, Irrigation Front
Story 2
Builder Name NA
Sewer Public Sewer
Water City Water
Architectural Style Contemporary
Structure Type Balcony,Covered Patio(s),Misting System,Patio,Storage
New Construction No
Schools
Elementary Schools Encanto School
Middle Schools Osborn Middle School
High Schools Central High School
School District Phoenix Union High School District
Others
HOA Fee Include No Fees
Senior Community No
Tax ID 118-38-002
Ownership Fee Simple
Acceptable Financing Conventional, 1031 Exchange, FHA, Owner May Carry, VA Loan, Wraparound
Horse Property N
Listing Terms Conventional, 1031 Exchange, FHA, Owner May Carry, VA Loan, Wraparound

Copyright 2024 Arizona Regional Multiple Listing Service, Inc. All rights reserved.






