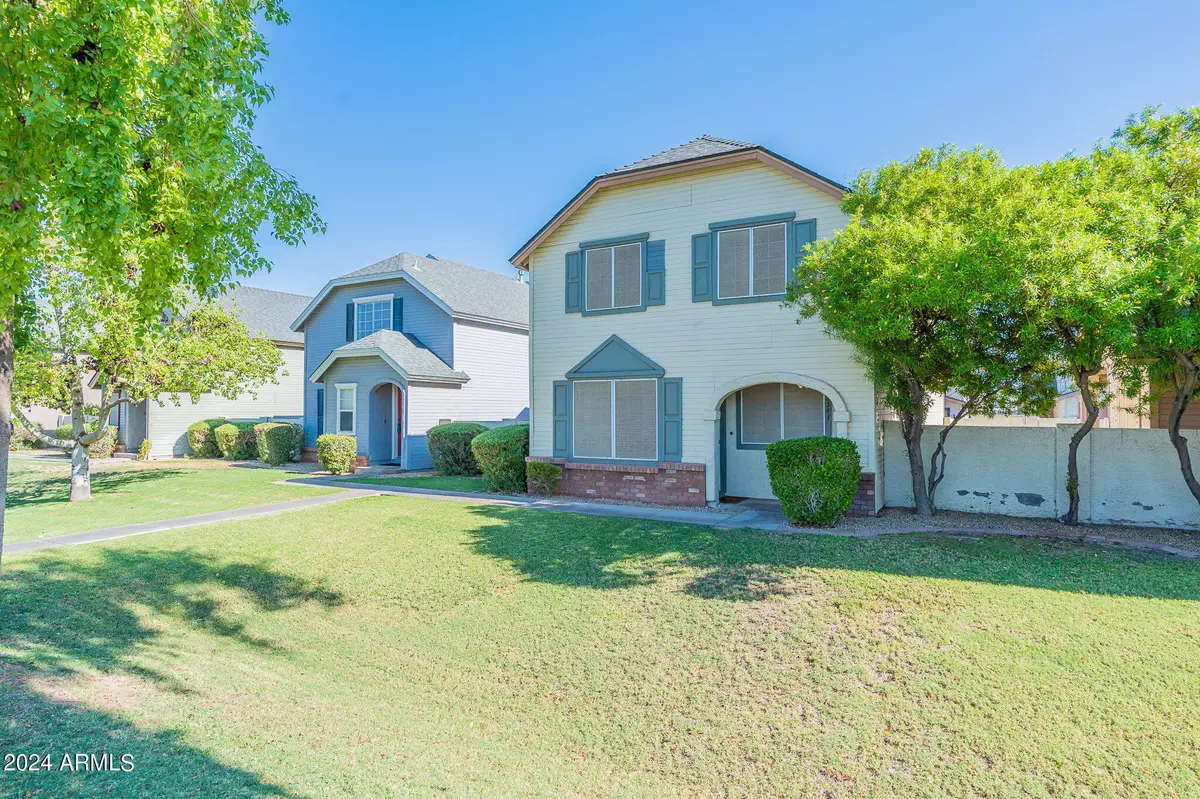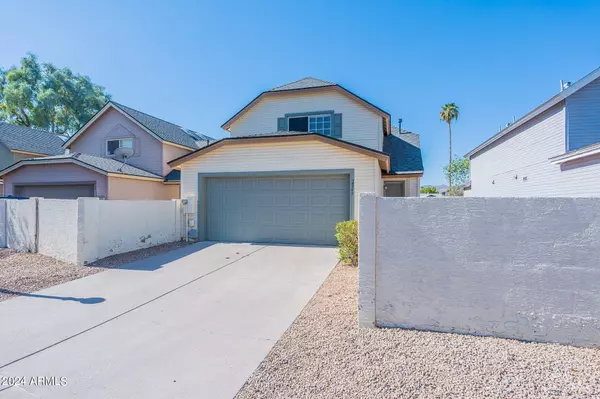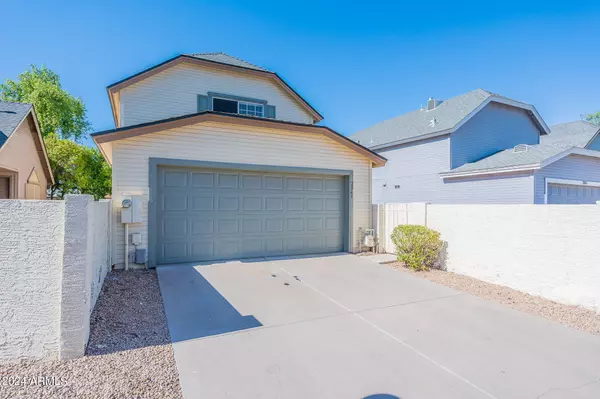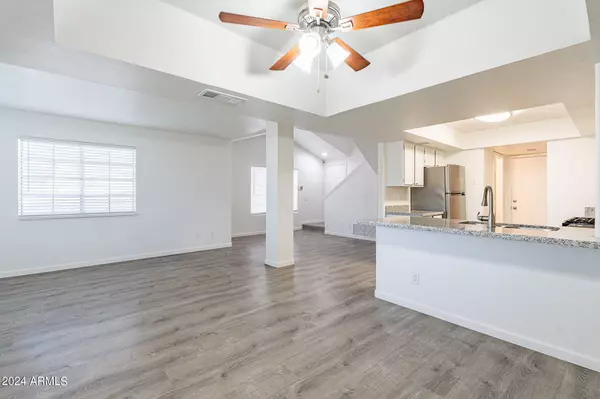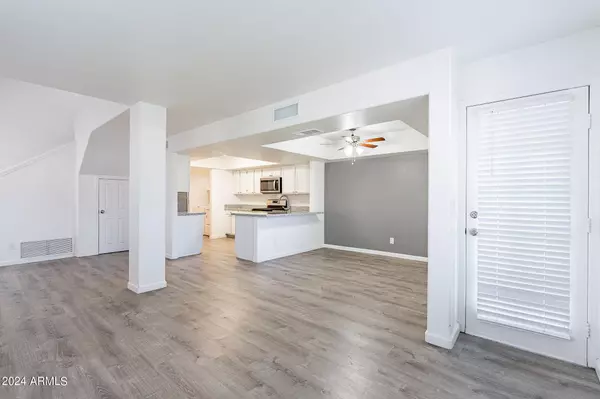2343 W DESIREE Lane Tempe, AZ 85282
3 Beds
2.5 Baths
1,396 SqFt
UPDATED:
01/06/2025 09:07 PM
Key Details
Property Type Single Family Home
Sub Type Single Family - Detached
Listing Status Active
Purchase Type For Rent
Square Footage 1,396 sqft
Subdivision Svob Park Townhomes Lot 1-26 Tr A-E
MLS Listing ID 6762743
Bedrooms 3
HOA Y/N Yes
Originating Board Arizona Regional Multiple Listing Service (ARMLS)
Year Built 1989
Lot Size 3,219 Sqft
Acres 0.07
Property Description
Location
State AZ
County Maricopa
Community Svob Park Townhomes Lot 1-26 Tr A-E
Direction South to Vineyard. East on Vineyard to community on left right after SVOB park.
Rooms
Other Rooms Family Room
Master Bedroom Upstairs
Den/Bedroom Plus 3
Separate Den/Office N
Interior
Interior Features Upstairs, Vaulted Ceiling(s), 3/4 Bath Master Bdrm, Double Vanity, High Speed Internet
Heating Natural Gas
Cooling Refrigeration
Flooring Carpet, Vinyl
Fireplaces Number No Fireplace
Fireplaces Type None
Furnishings Unfurnished
Fireplace No
Window Features Sunscreen(s),Dual Pane
Laundry Dryer Included, Washer Included
Exterior
Exterior Feature Private Yard
Parking Features Electric Door Opener
Garage Spaces 2.0
Garage Description 2.0
Fence Block
Pool None
Community Features Community Pool
Roof Type Composition
Private Pool No
Building
Lot Description Gravel/Stone Front
Story 2
Builder Name unknown
Sewer Sewer in & Cnctd, Public Sewer
Water City Water
Structure Type Private Yard
New Construction No
Schools
Elementary Schools Franklin East Elementary School
Middle Schools Geneva Epps Mosley Middle School
High Schools Tempe High School
School District Tempe Union High School District
Others
Pets Allowed Lessor Approval
HOA Name Colonia Park
Senior Community No
Tax ID 123-22-596
Horse Property N

Copyright 2025 Arizona Regional Multiple Listing Service, Inc. All rights reserved.

