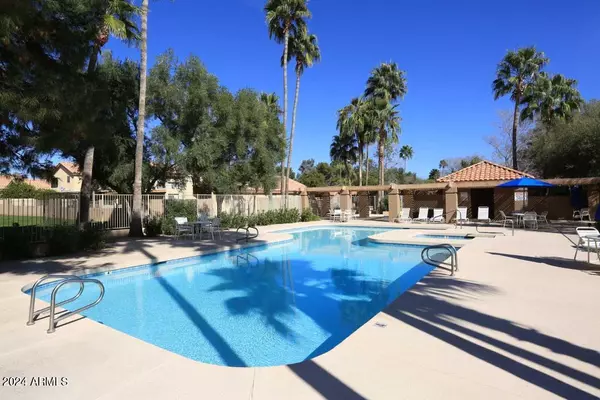
5101 E TERRY Drive Scottsdale, AZ 85254
3 Beds
2 Baths
1,649 SqFt
UPDATED:
12/21/2024 10:20 PM
Key Details
Property Type Single Family Home
Sub Type Single Family - Detached
Listing Status Active
Purchase Type For Sale
Square Footage 1,649 sqft
Price per Sqft $384
Subdivision Paradise Manor Lot 1-136 Tr A-P
MLS Listing ID 6713504
Bedrooms 3
HOA Fees $252/mo
HOA Y/N Yes
Originating Board Arizona Regional Multiple Listing Service (ARMLS)
Year Built 1989
Annual Tax Amount $3,258
Tax Year 2023
Lot Size 4,366 Sqft
Acres 0.1
Property Description
appliances and granite countertops. Primary bedroom with large walk-in closet opens to the private covered back patio and main suite bathroom has separate shower and tub and double sink vanity with granite countertops. In addition, this superior Scottsdale location is just a few minutes drive to Kierland Commons/Scottsdale Quarter, Paradise Valley Mall, and numerous restaurants and shopping. Great opportunity to make this home with NEW water heater your own.
Location
State AZ
County Maricopa
Community Paradise Manor Lot 1-136 Tr A-P
Direction East on Greenway to left (north) on 51st St to right on Terry Dr., home is first house on the right.
Rooms
Den/Bedroom Plus 3
Separate Den/Office N
Interior
Interior Features No Interior Steps, Vaulted Ceiling(s), Double Vanity, Full Bth Master Bdrm, Separate Shwr & Tub, Granite Counters
Heating Electric
Cooling Refrigeration, Ceiling Fan(s)
Flooring Laminate, Tile
Fireplaces Number 1 Fireplace
Fireplaces Type 1 Fireplace, Living Room
Fireplace Yes
SPA None
Exterior
Exterior Feature Covered Patio(s), Patio, Private Yard
Garage Spaces 2.0
Garage Description 2.0
Fence Block
Pool None
Community Features Community Spa Htd, Community Pool Htd, Tennis Court(s)
Amenities Available Management
Roof Type Tile
Private Pool No
Building
Lot Description Sprinklers In Rear, Sprinklers In Front, Corner Lot, Desert Back, Grass Front
Story 1
Builder Name UDC
Sewer Public Sewer
Water City Water
Structure Type Covered Patio(s),Patio,Private Yard
New Construction No
Schools
Elementary Schools Liberty Elementary School
Middle Schools Sunrise Middle School
School District Paradise Valley Unified District
Others
HOA Name Paradise Manor
HOA Fee Include Maintenance Grounds,Front Yard Maint
Senior Community No
Tax ID 215-33-512
Ownership Fee Simple
Acceptable Financing Conventional
Horse Property N
Listing Terms Conventional

Copyright 2024 Arizona Regional Multiple Listing Service, Inc. All rights reserved.






